✗ Close categories
 Animals
Animals
 Apple
Apple
 Apps & Smartphones
Apps & Smartphones
 Arts
Arts
 Business
Business
 Cars
Cars
 Celebrities
Celebrities
 Child Care
Child Care
 Christianity
Christianity
 Conspiracy theories
Conspiracy theories
✗ Close categories
✗ Close categories
✗ Close categories
 Formula 1 - McLaren Videos
Formula 1 - McLaren Videos
 Formula 1 - Mercedes AMG Petronas Videos
Formula 1 - Mercedes AMG Petronas Videos
 Formula 1 - Sauber F1 Team Videos
Formula 1 - Sauber F1 Team Videos
 Formula 1 - Scuderia Ferrari Videos
Formula 1 - Scuderia Ferrari Videos
 Formula 1 - Scuderia Toro Rosso Videos
Formula 1 - Scuderia Toro Rosso Videos
 Formula 1 - Team Lotus Videos
Formula 1 - Team Lotus Videos
✗ Close categories
✗ Close categories
✗ Close categories
 Adelaide
Adelaide
 Albany
Albany
 Albury
Albury
 Alice Springs
Alice Springs
 Armidale
Armidale
 Bacchus Marsh
Bacchus Marsh
 Bairnsdale
Bairnsdale
 Ballarat
Ballarat
 Ballina
Ballina
 Barwon Downs
Barwon Downs
 Batemans Bay
Batemans Bay
 Bathurst
Bathurst
 Bendigo
Bendigo
 Blaxland
Blaxland
 Bongaree
Bongaree
 Bowral
Bowral
 Brisbane
Brisbane
 Broken Hill
Broken Hill
 Broome
Broome
 Buderim
Buderim
 Bunbury
Bunbury
 Bundaberg
Bundaberg
 Burnie
Burnie
 Busselton
Busselton
 Byron Bay
Byron Bay
 Caboolture
Caboolture
 Cairns
Cairns
 Caloundra
Caloundra
 Canberra
Canberra
 Casino
Casino
 Central Coast
Central Coast
 Cessnock
Cessnock
 Coffs Harbour
Coffs Harbour
 Colac
Colac
 Craigieburn
Craigieburn
 Cranbourne
Cranbourne
 Dalby
Dalby
 Darwin
Darwin
 Devonport
Devonport
 Drouin
Drouin
 Dubbo
Dubbo
 Echuca
Echuca
 Emerald
Emerald
 Forbes
Forbes
 Gawler
Gawler
 Geelong
Geelong
 Geraldton
Geraldton
 Gladstone
Gladstone
 Gold Coast
Gold Coast
 Goulburn
Goulburn
 Grafton
Grafton
 Griffith
Griffith
 Gympie
Gympie
 Hamilton
Hamilton
 Hervey Bay
Hervey Bay
 Hobart
Hobart
 Horsham
Horsham
 Kalgoorlie
Kalgoorlie
 Karratha
Karratha
 Katoomba
Katoomba
 Kawana
Kawana
 Kempsey
Kempsey
 Kiama
Kiama
 Kingaroy
Kingaroy
 Kingston
Kingston
 Kwinana Town Centre
Kwinana Town Centre
 Launceston
Launceston
 Lismore
Lismore
 Lithgow
Lithgow
 Mackay
Mackay
 Maitland
Maitland
 Mandurah
Mandurah
 Maroochydore
Maroochydore
 Maryborough
Maryborough
 Melbourne
Melbourne
 Melton
Melton
 Mildura
Mildura
 Moe
Moe
 Mornington
Mornington
 Morwell
Morwell
 Mount Eliza
Mount Eliza
 Mount Gambier
Mount Gambier
 Mount Isa
Mount Isa
 Mount Martha
Mount Martha
 Mudgee
Mudgee
 Murray Bridge
Murray Bridge
 Muswellbrook
Muswellbrook
 Nambour
Nambour
 Nerang
Nerang
 Newcastle
Newcastle
 Nowra
Nowra
 Orange
Orange
 Pakenham
Pakenham
 Palmerston
Palmerston
 Parkes
Parkes
 Perth
Perth
 Port Augusta
Port Augusta
 Port Hedland
Port Hedland
 Port Lincoln
Port Lincoln
 Port Macquarie
Port Macquarie
 Port Pirie
Port Pirie
 Portland
Portland
 Queanbeyan
Queanbeyan
 Raymond Terrace
Raymond Terrace
 Redcliffe
Redcliffe
 Richmond
Richmond
 Rockhampton
Rockhampton
 Rockingham
Rockingham
 Rosebud
Rosebud
 Sale
Sale
 Sawtell
Sawtell
 Shepparton
Shepparton
 Singleton
Singleton
 Sunbury
Sunbury
 Sunshine Coast
Sunshine Coast
 Swan Hill
Swan Hill
 Sydney
Sydney
 Tamworth
Tamworth
 Taree
Taree
 Toowoomba
Toowoomba
 Townsville
Townsville
 Traralgon
Traralgon
 Ulverstone
Ulverstone
 Victor Harbor
Victor Harbor
 Victoria Point
Victoria Point
 Wagga Wagga
Wagga Wagga
 Wangaratta
Wangaratta
 Warragul
Warragul
 Warrnambool
Warrnambool
 Warwick
Warwick
 Whyalla
Whyalla
 Wodonga
Wodonga
 Wollongong
Wollongong
✗ Close categories
✗ Close categories
-
Fitzroy North House / buck&simple
via archdaily.com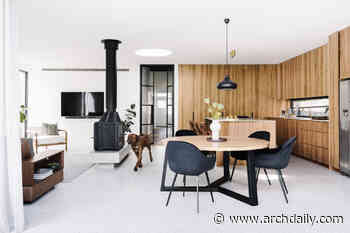 © Marnie Hawson architects: buck&simpleLocation: 31 Taylor Street Fitzroy North, Melbourne, AustraliaProject Year: 2021Photographs: Marnie HawsonArea: 162.0 m2 Read more »
© Marnie Hawson architects: buck&simpleLocation: 31 Taylor Street Fitzroy North, Melbourne, AustraliaProject Year: 2021Photographs: Marnie HawsonArea: 162.0 m2 Read more » -
Duhovka Elementary School / ra15
via archdaily.com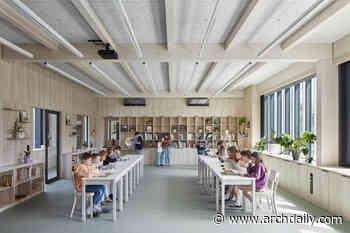 © Radek Úlehla architects: ra15Project Year: 2024Photographs: Radek ÚlehlaArea: 7210.0 m2 Read more »
© Radek Úlehla architects: ra15Project Year: 2024Photographs: Radek ÚlehlaArea: 7210.0 m2 Read more » -
Aguiar Social Center / Pereira Miguel Arquitectos
via archdaily.com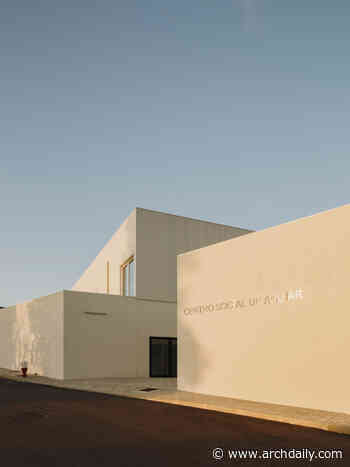 architects: Pereira Miguel ArquitectosLocation: Aguiar, PortugalProject Year: 2023Photographs: Area: 1250.0 m2 Read more »
architects: Pereira Miguel ArquitectosLocation: Aguiar, PortugalProject Year: 2023Photographs: Area: 1250.0 m2 Read more » -
Meraki Hotel / Sigurd Larsen
via archdaily.com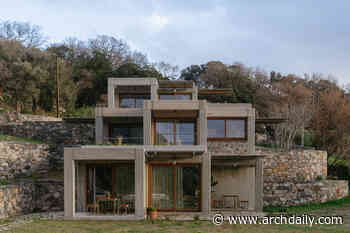 © Kkrom Services architects: Sigurd LarsenLocation: Spili on Crete, GreeceProject Year: 2025Photographs: Kkrom ServicesArea: 850.0 m2 Read more »
© Kkrom Services architects: Sigurd LarsenLocation: Spili on Crete, GreeceProject Year: 2025Photographs: Kkrom ServicesArea: 850.0 m2 Read more » -
House with Gills / beef architekti
via archdaily.com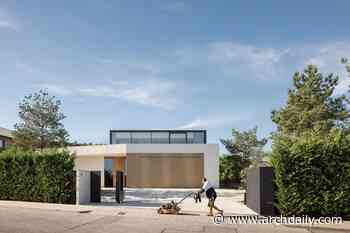 © Matej Hakár architects: beef architektiLocation: Bratislava, SlovakiaProject Year: 2023Photographs: Matej HakárArea: 316.0 m2 Read more »
© Matej Hakár architects: beef architektiLocation: Bratislava, SlovakiaProject Year: 2023Photographs: Matej HakárArea: 316.0 m2 Read more » -
Saba House / Project 51 A (h)
via archdaily.com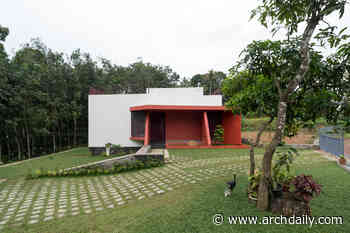 © Prasoon Suresh architects: Project 51 A (h)Location: Pallickathodu, Kottayam, Kerala, IndiaProject Year: 2024Photographs: Prasoon SureshArea: 236.0 m2 Read more »
© Prasoon Suresh architects: Project 51 A (h)Location: Pallickathodu, Kottayam, Kerala, IndiaProject Year: 2024Photographs: Prasoon SureshArea: 236.0 m2 Read more » -
Central Nakhon Sawan / IF (Integrated Field)
via archdaily.com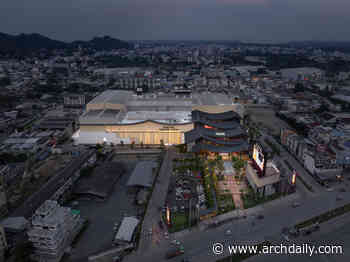 © W Workspace architects: IF (Integrated Field)Location: Nakhon Sawan, ThailandProject Year: 2024Photographs: W WorkspaceArea: 77500.0 m2 Read more »
© W Workspace architects: IF (Integrated Field)Location: Nakhon Sawan, ThailandProject Year: 2024Photographs: W WorkspaceArea: 77500.0 m2 Read more » -
Sōko Restaurant / CAAM Arquitectos
via archdaily.com© Zaickz Moz architects: CAAM ArquitectosLocation: Querétaro, MexicoProject Year: 2024Photographs: Zaickz MozArea: 5091 ft2 Read more » -
2025 Greater Brisbane Regional Architecture Awards
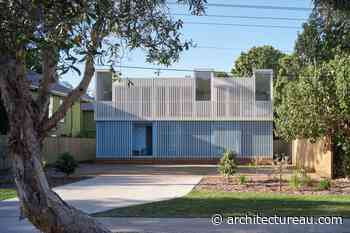 The winners of the 2025 Greater Brisbane Architecture Awards have been announced by the Australian Institute of Architects.
The winners of the 2025 Greater Brisbane Architecture Awards have been announced by the Australian Institute of Architects. -
Broomhill Road House / Urban Projects Bureau
via archdaily.com© Kilian O'Sullivan architects: Urban Projects BureauProject Year: 2023Photographs: Kilian O'SullivanArea: 350.0 m2 Read more » -
VERTICAL Building / NL Architects + Space Encounters + Studio Donna van Milligen Bielke + Chris Collaris Architects + VDNDP + i29 architects
via archdaily.com© Marcel van der Burg architects: Chris Collaris Architectsarchitects: NL Architectsarchitects: Space Encountersarchitects: Studio Donna van Milligen Bielkearchitects: VDNDParchitects: i29 architectsProject Year: 2023Photographs: Marcel van der BurgPhotographs: Stijn BollaertArea: 17500.0 m2 Read more » -
Public Space as a Tool for Community Healing: Scales of Intervention in Latin America
via archdaily.comParque Pavuna / Embyá - Paisagismo Ecossistêmico . Image © Douglas LopesPublic spaces are more than just physical voids in the urban fabric—they are stages for social interaction, cultural expression, and collective memory. In times of social fragmentation and environmental stress, these spaces can serve as catalysts for healing, offering safe environments where communities can reconnect. Through thoughtful design and participatory processes, public space interventions can -
Pierre and Colette Soulages Primary School / NAS architecture + GTA
via archdaily.com© Severin Malaud architects: GTAarchitects: NAS architectureProject Year: 2025Photographs: Severin MalaudPhotographs: Mary GaudinArea: 3500.0 m2 Read more » -
Saint-Gobain Reveals The Winners of The International Gypsum Trophy
via archdaily.comCourtesy of Saint-GobainOn April 10th, 2025, Saint-Gobain revealed the winners of the 14th edition of its International Gypsum Trophy during a ceremony held in Paris, France. 85 projects from 29 countries participated in this unique international competition organized by Saint-Gobain. From the Americas to Asia, from Europe to Africa, the most talented and skilled gypsum installers competed in six categories: Ceilings; Innovation; Residential; Culture, Education and Leisure; Business and Institut -
Open for entries: Tapestry Design Prize 2025
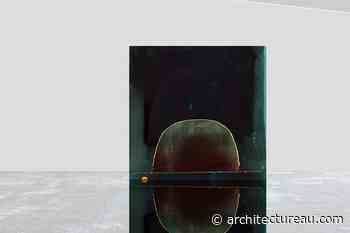 Entries are now open for the Tapestry Design Prize 2025, a competition that challenges designers to conceptualise a site-specific tapestry.
Entries are now open for the Tapestry Design Prize 2025, a competition that challenges designers to conceptualise a site-specific tapestry. -
Trahan Architects Completes the USA Pavilion at Expo 2025 Osaka
via archdaily.comUSA Pavilion at Expo 2025 Osaka. Image © Hufton+CrowTrahan Architects has just completed the USA Pavilion for Expo 2025 Osaka-Kansai in Japan. As the public opening date, April 13, approaches, the USA Pavilion is finalizing preparations to host visitors. During the six-month expo, the proposal aims to showcase American architecture, innovation, culture, and industry. The display will be focused on celebrating contemporary American achievements in various fields, featuring exhibitions focuse -
Guaecá House / Estúdio Rossi Arquitetos
via archdaily.com© André Scarpa architects: Estúdio Rossi ArquitetosLocation: Praia de Guaecá – São Sebastião, São Paulo, BrazilProject Year: 2021Photographs: André ScarpaPhotographs: Adriano PacelliArea: 465.0 m2 Read more » -
Ireland’s 2025 Venice Biennale Pavilion Showcases an Architectural Prototype to Encourage Dialogue Between Strangers
via archdaily.comIrish Pavilion 2025. Image © Cotter & Naessens ArchitectsCotter & Naessens Architects have been selected to represent Ireland at the 19th International Architecture Exhibition - La Biennale di Venezia in 2025. Their project, Assembly, will explore architecture's role in shaping spaces for gathering, discussion, and democratic exchange. The selection was made through an open call by Culture Ireland, in partnership with the Arts Council, and was announced in April by Minister for Tour -
The future of flooring – how Karndean is redefining luxury vinyl tile
via indesignlive.com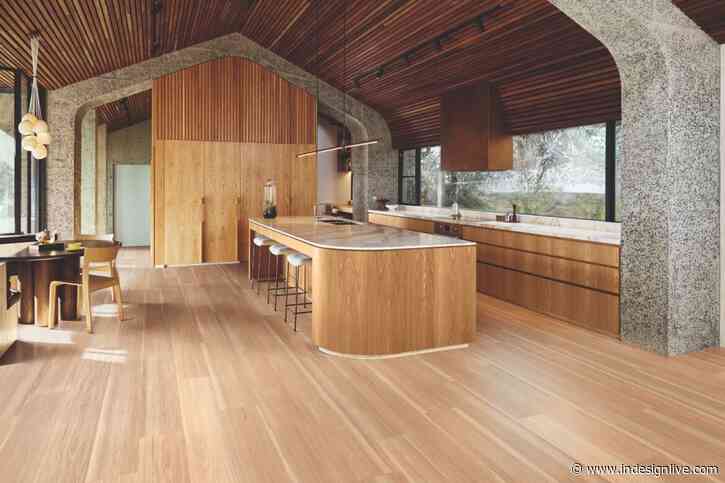 Interior designers look beyond just aesthetics when creating spaces – they require flooring that delivers performance, green star points and seamless integration into their design vision. This is where Karndean Designflooring steps in. With a reputation spanning over 50 years, Karndean has perfected the craft of resilient luxury vinyl tiles (LVT), delivering premium flooring solutions that seamlessly combine elegance with innovation. Karndean has built its name on a simple yet powerfu
Interior designers look beyond just aesthetics when creating spaces – they require flooring that delivers performance, green star points and seamless integration into their design vision. This is where Karndean Designflooring steps in. With a reputation spanning over 50 years, Karndean has perfected the craft of resilient luxury vinyl tiles (LVT), delivering premium flooring solutions that seamlessly combine elegance with innovation. Karndean has built its name on a simple yet powerfu -
Celebrating fifteen years of Russell and George
via indesignlive.com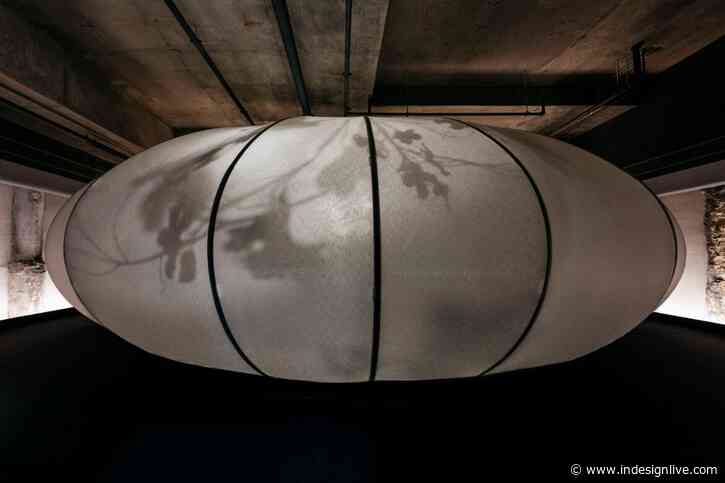 Well, there’s much to celebrate for Russell & George. The practice established by Ryan Russell and Byron George in 2010 is fifteen years old and Toby’s Estate Chippendale, designed by the dynamic duo, has just been named the world’s best coffee shop. But then this studio is used to receiving accolades and awards – it just seems to be a part of its DNA.Ryan Russell and Byron George each had successful careers before joining together to create their eponymous studio. Fi
Well, there’s much to celebrate for Russell & George. The practice established by Ryan Russell and Byron George in 2010 is fifteen years old and Toby’s Estate Chippendale, designed by the dynamic duo, has just been named the world’s best coffee shop. But then this studio is used to receiving accolades and awards – it just seems to be a part of its DNA.Ryan Russell and Byron George each had successful careers before joining together to create their eponymous studio. Fi -
First and Last: Studio Gram
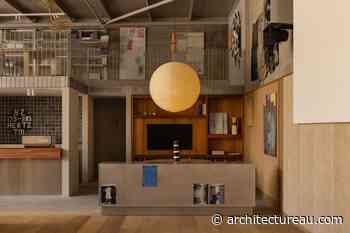 Celebrating a decade in business, Studio Gram has consistently balanced playfulness with durability across its various projects. Now working from its new office, the Adelaide studio looks to foster community engagement.
Celebrating a decade in business, Studio Gram has consistently balanced playfulness with durability across its various projects. Now working from its new office, the Adelaide studio looks to foster community engagement. -
Gold Coast Open House seeks EOI
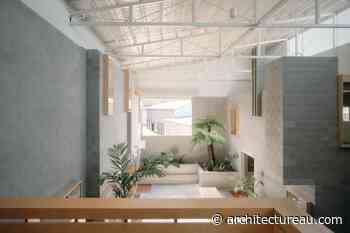 Expressions of interest for open buildings, guided tours and panel discussions are now being accepted for the weekend program, which is held in September.
Expressions of interest for open buildings, guided tours and panel discussions are now being accepted for the weekend program, which is held in September. -
2025 Australian Interior Design Awards shortlist: Workplace Design
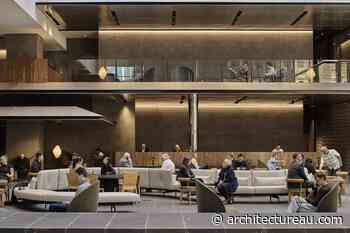 The shortlist for the 22nd annual Australian Interior Design Awards includes 30 projects in the Retail Design category.
The shortlist for the 22nd annual Australian Interior Design Awards includes 30 projects in the Retail Design category. -
2025 Australian Interior Design Awards shortlist: Retail Design
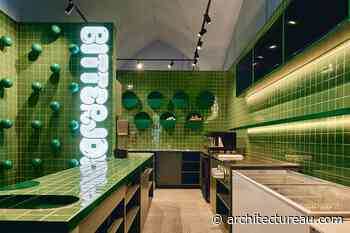 The shortlist for the 22nd annual Australian Interior Design Awards includes 16 projects in the Retail Design category.
The shortlist for the 22nd annual Australian Interior Design Awards includes 16 projects in the Retail Design category. -
2025 Australian Interior Design Awards shortlist: Residential Design
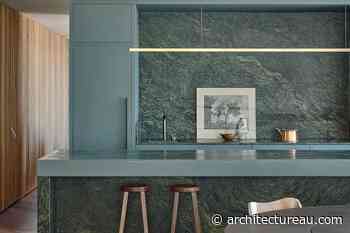 The shortlist for the 22nd annual Australian Interior Design Awards includes 67 projects in the Residential Design category.
The shortlist for the 22nd annual Australian Interior Design Awards includes 67 projects in the Residential Design category. -
2025 Australian Interior Design Awards shortlist: Residential Decoration
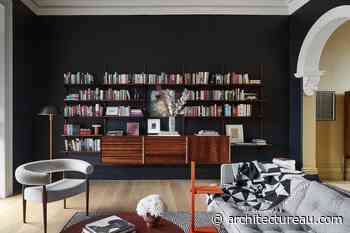 The shortlist for the 22nd annual Australian Interior Design Awards includes 21 projects in the Residential Decoration category.
The shortlist for the 22nd annual Australian Interior Design Awards includes 21 projects in the Residential Decoration category. -
2025 Australian Interior Design Awards shortlist: Public Design
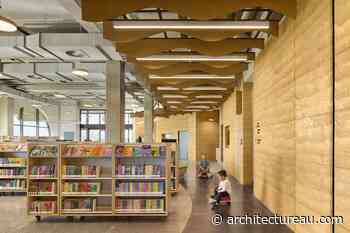 The shortlist for the 22nd annual Australian Interior Design Awards includes 15 projects in the Public Design category.
The shortlist for the 22nd annual Australian Interior Design Awards includes 15 projects in the Public Design category. -
2025 Australian Interior Design Awards shortlist: Installation Design
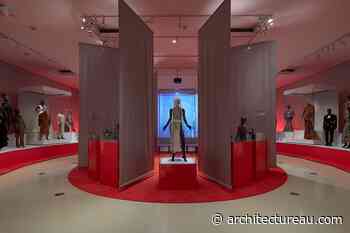 The shortlist for the 22nd annual Australian Interior Design Awards includes 10 projects in the Installation Design category.
The shortlist for the 22nd annual Australian Interior Design Awards includes 10 projects in the Installation Design category. -
2025 Australian Interior Design Awards shortlist: Hospitality Design
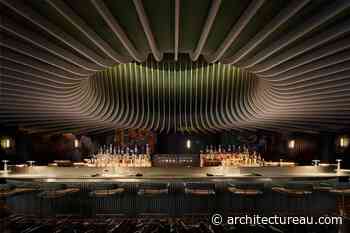 The shortlist for the 22nd annual Australian Interior Design Awards includes 35 projects in the Hospitality Design category.
The shortlist for the 22nd annual Australian Interior Design Awards includes 35 projects in the Hospitality Design category. -
2025 Australian Interior Design Awards shortlist
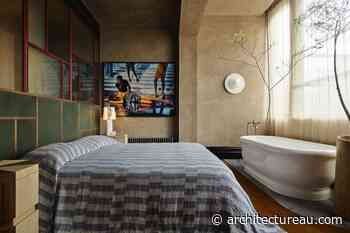 The shortlist for the 22nd Australian Interior Design Awards has been revealed.
The shortlist for the 22nd Australian Interior Design Awards has been revealed. -
Hotel Florita 39 / Ápiron
via archdaily.com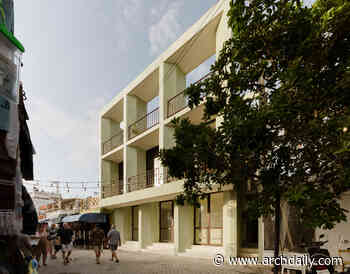 © Jonatan Smith - A Minimal Moment architects: ÁpironLocation: Miguel Hidalgo 103, Centro, 77400 Isla Mujeres, Q.R., MexicoProject Year: 2024Photographs: Jonatan Smith - A Minimal MomentArea: 435.0 m2 Read more »
© Jonatan Smith - A Minimal Moment architects: ÁpironLocation: Miguel Hidalgo 103, Centro, 77400 Isla Mujeres, Q.R., MexicoProject Year: 2024Photographs: Jonatan Smith - A Minimal MomentArea: 435.0 m2 Read more » -
The Domcenter / perter haimerl . architektur
via archdaily.com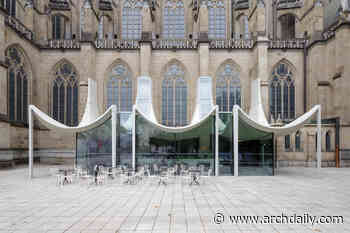 © Edward Beierle, Gregor Graf architects: peter haimerl.architekturProject Year: 2024Photographs: Edward Beierle, Gregor GrafArea: 196.0 m2 Read more »
© Edward Beierle, Gregor Graf architects: peter haimerl.architekturProject Year: 2024Photographs: Edward Beierle, Gregor GrafArea: 196.0 m2 Read more » -
Storage X Domaine 17 Showroom / Temp Project
via archdaily.com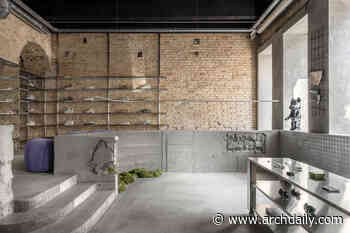 © Yevhenii Avramenko architects: Temp ProjectLocation: Shota Rustaveli str. 30, Kyiv, UkraineProject Year: 2024Photographs: Yevhenii AvramenkoArea: 117.0 m2 Read more »
© Yevhenii Avramenko architects: Temp ProjectLocation: Shota Rustaveli str. 30, Kyiv, UkraineProject Year: 2024Photographs: Yevhenii AvramenkoArea: 117.0 m2 Read more » -
The Evolution of Gas Stations: From Roadside Stops to Architectural Landmarks
via archdaily.comSkovshoved Petrol Station /Arne Jacobsen. Image © Di Madeira78, via Wikipedia under CC BY-SA 4.0The gas station is an architectural typology that has undergone significant transformations since its inception. Initially, these structures were simple roadside refueling points designed for functionality rather than aesthetics. As automobile culture expanded, gas stations evolved to accommodate new technologies, shifting urban landscapes and changing consumer behaviors. Over time, they became m -
Science Island Museum / SMAR Architecture Studio
via archdaily.com© L.Mykolaitis architects: SMAR Architecture StudioLocation: Kaunas, LithuaniaProject Year: 2025Photographs: L.MykolaitisArea: 15000.0 m2 Read more » -
Shortlisted houses vying for the 2025 Victorian Architecture Awards
An adaptation of a house originally designed by Graeme Gunn and a timber addition situated in an old apple orchard are among the 126 shortlisted projects across 15 categories in the 2025 Victorian Architecture Awards. -
Shortlisted houses vying for 2025 Victorian Architecture Awards
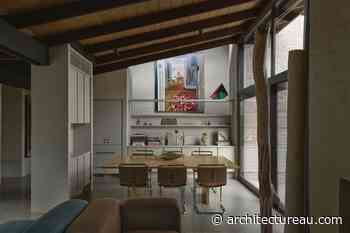 An adaptation of a house originally designed by Graeme Gunn and a timber addition situated in an old apple orchard are among the 126 shortlisted projects across 15 categories in the 2025 Victorian Architecture Awards.
An adaptation of a house originally designed by Graeme Gunn and a timber addition situated in an old apple orchard are among the 126 shortlisted projects across 15 categories in the 2025 Victorian Architecture Awards. -
Peter Cook Designs Play Pavilion for Serpentine in Collaboration with the LEGO Group
via archdaily.comExterior render of the Play Pavilion. Image © Peter Cook (Peter Cook Studio Crablab), Courtesy of SerpentineSerpentine has announced the Play Pavilion, a new structure designed by British architect Peter Cook in collaboration with the LEGO Group. Set to open on June 11 to mark World Play Day, the Pavilion will be located next to Serpentine South in Kensington Gardens, London. Developed with Pablo Wheldon and Cong Ding, the Pavilion is a collaboration between Serpentine, the LEGO Group, The -
Popadich House / Davor Popadich Architects
via archdaily.com© Sam Harnett architects: Davor Popadich ArchitectsLocation: Hahei, New ZealandProject Year: 2024Photographs: Sam HarnettArea: 224.0 m2 Read more » -
The Latvian Pavilion at the 2025 Venice Architecture Biennale Invites Critical Dialogue on the Spatial Impact of Conflict
via archdaily.comEzi. Image © Ministry of Defence of the Republic of LatviaThe Latvian Pavilion at the 19th International Architecture Exhibition – La Biennale di Venezia, commissioned by Jānis Dripe and curated by Liene Jākobsone and Ilka Ruby, explores the impact of military defense on the country's border landscape. The exhibition was designed by SAMPLING and Nomad Architects to highlight how geopolitical tensions shape both territory and daily life. In times of escalating international w -
Architecture for Contemplating the Landscape: 4 Scenic Viewpoints in Latin America
via archdaily.comEspina Pavilion / Emiliano Domínguez + Santiago Martínez. Image © César BelioWhen designing spaces for viewing, architecture enters into a dialogue with the territory in an effort to understand the landscape and the enjoyment of reality, whether natural or built. Through an invitation to contemplate our surroundings, several architecture professionals in Latin America embark on the challenge of constructing structures that interact with nature, reinterpret certain build -
Iorram Cottage / Baillie Baillie Architects
via archdaily.com© Murray Orr, Alexander Baxter, Marcus Quigley architects: Baillie Baillie ArchitectsProject Year: 2024Photographs: Murray Orr, Alexander Baxter, Marcus QuigleyArea: 38.0 m2 Read more » -
Loiske Wellness Center / Studio Puisto Architects
via archdaily.com© Riikka Kantinkoski architects: Studio Puisto ArchitectsProject Year: 2024Photographs: Riikka KantinkoskiPhotographs: Marc GoodwinArea: 1650.0 m2 Read more » -
Balmoral Hillside House by Kieron Gait Architects
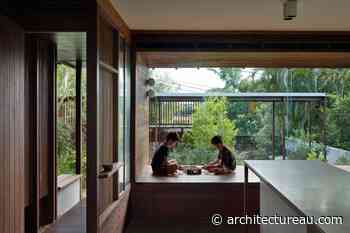 The shady space beneath a Queenslander house is transformed into a platform in the landscape, providing breezy spaces that allow a family to live immersed in the garden.
The shady space beneath a Queenslander house is transformed into a platform in the landscape, providing breezy spaces that allow a family to live immersed in the garden. -
Facade as Identity: Exploring the Influence of Metallic Cladding on Design Expression
via archdaily.com© Álvaro ValdecantosThrough the creative manipulation of common construction materials and the exploration of elements such as form, light, texture, and space, architecture transcends mere functionality to become an artistic expression. Whether through the boldness of an innovative design, the harmony of balanced proportions, or the evocative use of materials, a building can transform into a work of art that inspires, intrigues, and evokes emotion. The design of the Ginza 41 sushi re -
The heritage horizon: &Tradition’s new vernacular reimagines the familiar
via indesignlive.com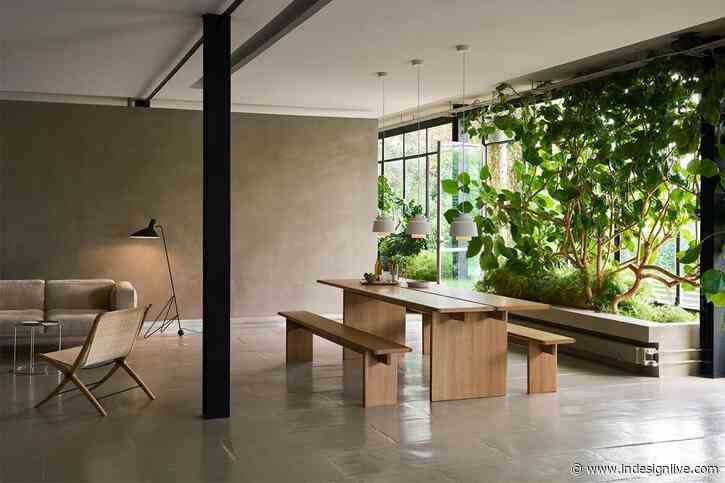 From Murano glass’ modern metamorphosis and the minimalist study in the ancient art of miyadaiku carpentry to origami-inspired, steel-bending whimsical storage and Meantime’s domestication of the transient expression of airport lounges, &Tradition’s new collection revisits the multiverse of design mythology in an imaginative pursuit of contemporary relevance. Through meticulous investigation of the familiar, the personal and the traditional, the collection delivers a d
From Murano glass’ modern metamorphosis and the minimalist study in the ancient art of miyadaiku carpentry to origami-inspired, steel-bending whimsical storage and Meantime’s domestication of the transient expression of airport lounges, &Tradition’s new collection revisits the multiverse of design mythology in an imaginative pursuit of contemporary relevance. Through meticulous investigation of the familiar, the personal and the traditional, the collection delivers a d -
Element Store / atelier tao+c
via archdaily.com© Wen Studio architects: atelier tao+cLocation: Yuyuan Load, Shanghai, ChinaProject Year: 2024Photographs: Wen StudioArea: 225.0 m2 Read more » -
Products already catching eyes at Milan Design Week 2025
via indesignlive.com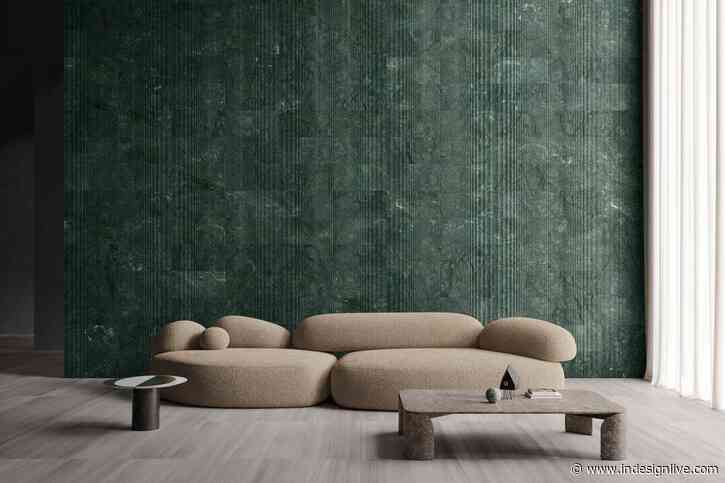 As Milan Design Week 2025 unfolds, a wave of new releases is beginning to take shape across the city and Salone del Mobile. While the full scale of launches is still to be revealed, these early product highlights offer a glimpse into the evolving vernacular of contemporary design.Paola Lenti explores connection through ‘Ritrovarsi’The annual Paola Lenti project for Milano Design Week 2025 is titled Ritrovarsi — a concept centred on reconnection through space
As Milan Design Week 2025 unfolds, a wave of new releases is beginning to take shape across the city and Salone del Mobile. While the full scale of launches is still to be revealed, these early product highlights offer a glimpse into the evolving vernacular of contemporary design.Paola Lenti explores connection through ‘Ritrovarsi’The annual Paola Lenti project for Milano Design Week 2025 is titled Ritrovarsi — a concept centred on reconnection through space -
Victorian government implements fast-track planning pathway and EOI process for ‘future homes’ book
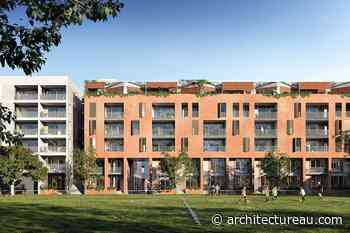 The public is invited to nominate “outstanding examples of well-designed homes” for consideration in Victoria's forthcoming State Design Book.
The public is invited to nominate “outstanding examples of well-designed homes” for consideration in Victoria's forthcoming State Design Book. -
Little Brick Cottage by Perversi-Brooks Architects
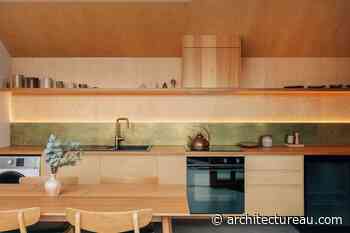 A small addition to the rear of a humble 1850s home in Hobart has introduced natural light, garden views and a crafted quality to what was once a dark and moody interior.
A small addition to the rear of a humble 1850s home in Hobart has introduced natural light, garden views and a crafted quality to what was once a dark and moody interior.
Follow @ArchitectureAU_ on Twitter!

