✗ Close categories
 Animals
Animals
 Apple
Apple
 Apps & Smartphones
Apps & Smartphones
 Arts
Arts
 Business
Business
 Cars
Cars
 Celebrities
Celebrities
 Child Care
Child Care
 Christianity
Christianity
 Conspiracy theories
Conspiracy theories
✗ Close categories
✗ Close categories
✗ Close categories
 Formula 1 - McLaren Videos
Formula 1 - McLaren Videos
 Formula 1 - Mercedes AMG Petronas Videos
Formula 1 - Mercedes AMG Petronas Videos
 Formula 1 - Sauber F1 Team Videos
Formula 1 - Sauber F1 Team Videos
 Formula 1 - Scuderia Ferrari Videos
Formula 1 - Scuderia Ferrari Videos
 Formula 1 - Scuderia Toro Rosso Videos
Formula 1 - Scuderia Toro Rosso Videos
 Formula 1 - Team Lotus Videos
Formula 1 - Team Lotus Videos
✗ Close categories
✗ Close categories
✗ Close categories
 Adelaide
Adelaide
 Albany
Albany
 Albury
Albury
 Alice Springs
Alice Springs
 Armidale
Armidale
 Bacchus Marsh
Bacchus Marsh
 Bairnsdale
Bairnsdale
 Ballarat
Ballarat
 Ballina
Ballina
 Barwon Downs
Barwon Downs
 Batemans Bay
Batemans Bay
 Bathurst
Bathurst
 Bendigo
Bendigo
 Blaxland
Blaxland
 Bongaree
Bongaree
 Bowral
Bowral
 Brisbane
Brisbane
 Broken Hill
Broken Hill
 Broome
Broome
 Buderim
Buderim
 Bunbury
Bunbury
 Bundaberg
Bundaberg
 Burnie
Burnie
 Busselton
Busselton
 Byron Bay
Byron Bay
 Caboolture
Caboolture
 Cairns
Cairns
 Caloundra
Caloundra
 Canberra
Canberra
 Casino
Casino
 Central Coast
Central Coast
 Cessnock
Cessnock
 Coffs Harbour
Coffs Harbour
 Colac
Colac
 Craigieburn
Craigieburn
 Cranbourne
Cranbourne
 Dalby
Dalby
 Darwin
Darwin
 Devonport
Devonport
 Drouin
Drouin
 Dubbo
Dubbo
 Echuca
Echuca
 Emerald
Emerald
 Forbes
Forbes
 Gawler
Gawler
 Geelong
Geelong
 Geraldton
Geraldton
 Gladstone
Gladstone
 Gold Coast
Gold Coast
 Goulburn
Goulburn
 Grafton
Grafton
 Griffith
Griffith
 Gympie
Gympie
 Hamilton
Hamilton
 Hervey Bay
Hervey Bay
 Hobart
Hobart
 Horsham
Horsham
 Kalgoorlie
Kalgoorlie
 Karratha
Karratha
 Katoomba
Katoomba
 Kawana
Kawana
 Kempsey
Kempsey
 Kiama
Kiama
 Kingaroy
Kingaroy
 Kingston
Kingston
 Kwinana Town Centre
Kwinana Town Centre
 Launceston
Launceston
 Lismore
Lismore
 Lithgow
Lithgow
 Mackay
Mackay
 Maitland
Maitland
 Mandurah
Mandurah
 Maroochydore
Maroochydore
 Maryborough
Maryborough
 Melbourne
Melbourne
 Melton
Melton
 Mildura
Mildura
 Moe
Moe
 Mornington
Mornington
 Morwell
Morwell
 Mount Eliza
Mount Eliza
 Mount Gambier
Mount Gambier
 Mount Isa
Mount Isa
 Mount Martha
Mount Martha
 Mudgee
Mudgee
 Murray Bridge
Murray Bridge
 Muswellbrook
Muswellbrook
 Nambour
Nambour
 Nerang
Nerang
 Newcastle
Newcastle
 Nowra
Nowra
 Orange
Orange
 Pakenham
Pakenham
 Palmerston
Palmerston
 Parkes
Parkes
 Perth
Perth
 Port Augusta
Port Augusta
 Port Hedland
Port Hedland
 Port Lincoln
Port Lincoln
 Port Macquarie
Port Macquarie
 Port Pirie
Port Pirie
 Portland
Portland
 Queanbeyan
Queanbeyan
 Raymond Terrace
Raymond Terrace
 Redcliffe
Redcliffe
 Richmond
Richmond
 Rockhampton
Rockhampton
 Rockingham
Rockingham
 Rosebud
Rosebud
 Sale
Sale
 Sawtell
Sawtell
 Shepparton
Shepparton
 Singleton
Singleton
 Sunbury
Sunbury
 Sunshine Coast
Sunshine Coast
 Swan Hill
Swan Hill
 Sydney
Sydney
 Tamworth
Tamworth
 Taree
Taree
 Toowoomba
Toowoomba
 Townsville
Townsville
 Traralgon
Traralgon
 Ulverstone
Ulverstone
 Victor Harbor
Victor Harbor
 Victoria Point
Victoria Point
 Wagga Wagga
Wagga Wagga
 Wangaratta
Wangaratta
 Warragul
Warragul
 Warrnambool
Warrnambool
 Warwick
Warwick
 Whyalla
Whyalla
 Wodonga
Wodonga
 Wollongong
Wollongong
✗ Close categories
✗ Close categories
-
Whispering Arc House / IDIEQ
via archdaily.com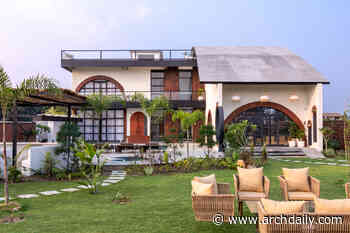 © Harsh Nigam architects: IDIEQLocation: Jim Corbett National Park Ramnagar, Uttarakhand, IndiaProject Year: 2025Photographs: Harsh NigamArea: 5600.0 ft2 Read more »
© Harsh Nigam architects: IDIEQLocation: Jim Corbett National Park Ramnagar, Uttarakhand, IndiaProject Year: 2025Photographs: Harsh NigamArea: 5600.0 ft2 Read more » -
Frid Villa / Vapor arquitetura
via archdaily.com Cortesia de Vapor Arquitetura architects: Vapor arquiteturaLocation: Vila Madalena – São Paulo, SP, BrazilProject Year: 2020Photographs: Courtesy of Vapor ArquiteturaArea: 430.0 m2 Read more »
Cortesia de Vapor Arquitetura architects: Vapor arquiteturaLocation: Vila Madalena – São Paulo, SP, BrazilProject Year: 2020Photographs: Courtesy of Vapor ArquiteturaArea: 430.0 m2 Read more » -
Zenith House / NOMO STUDIO
via archdaily.com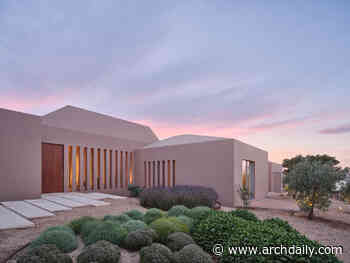 © Adrià Goula architects: NOMO STUDIOLocation: Menorca, Spain Project Year: 2024Photographs: Adrià GoulaArea: 295.0 m2 Read more »
© Adrià Goula architects: NOMO STUDIOLocation: Menorca, Spain Project Year: 2024Photographs: Adrià GoulaArea: 295.0 m2 Read more » -
Wood is the New Black House / Java Architecture
via archdaily.com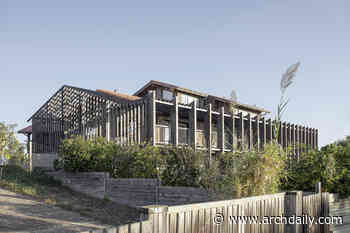 © Caroline Dethier architects: Java ArchitectureProject Year: 2024Photographs: Caroline DethierArea: 459.0 m2 Read more »
© Caroline Dethier architects: Java ArchitectureProject Year: 2024Photographs: Caroline DethierArea: 459.0 m2 Read more » -
Spaces for Wellness: Integrating Fitness into Everyday Environments
via archdaily.com © Yohei SasakuraAs cities continue to grow and daily realities shift rapidly, people are turning to new and evolving ways to maintain their well-being. While promoting active lifestyles has long been a focus for many planners and architects, through pedestrian- and bike-friendly cities, parks, and fitness or sports centers, recent times have shown that these publicly valued facilities are not always accessible. A clear solution has emerged in recent years, accelerated by the global pandemic
© Yohei SasakuraAs cities continue to grow and daily realities shift rapidly, people are turning to new and evolving ways to maintain their well-being. While promoting active lifestyles has long been a focus for many planners and architects, through pedestrian- and bike-friendly cities, parks, and fitness or sports centers, recent times have shown that these publicly valued facilities are not always accessible. A clear solution has emerged in recent years, accelerated by the global pandemic -
1640 14th St Commercial & Offices / HGA
via archdaily.com© Eric Staudenmaier architects: HGAProject Year: 2024Photographs: Eric StaudenmaierArea: 38871.0 ft2 Read more » -
Breathing New Life into an Evocative Salt Mine: A Landscape Journey with Snøhetta at YACademy
via archdaily.com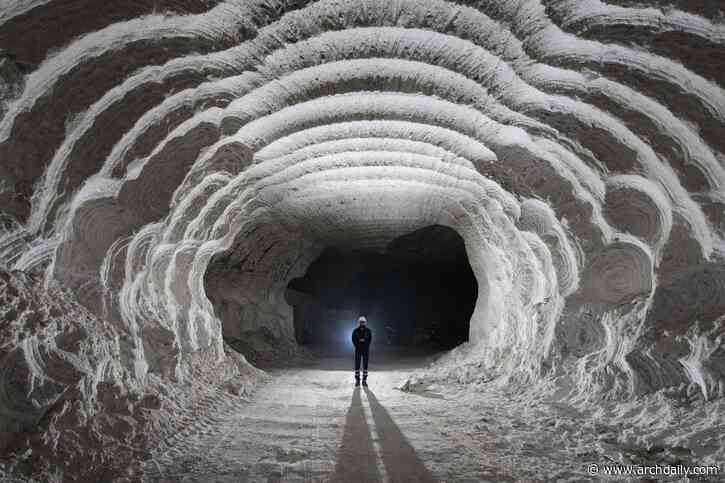 Courtesy of YacademyBlurring the boundaries between surface and underground, The In-between Scape and Transitorre boldly reimagine the Petralia Soprana Salt Mine as a meeting point of contrasts—where education blends with leisure, nature with architecture, and visitors become part of the story. These visionary projects, born from YACademy's Architecture for Landscape program, use bold forms and innovative materials to spark a dialogue between people and place, transforming the mine into an
Courtesy of YacademyBlurring the boundaries between surface and underground, The In-between Scape and Transitorre boldly reimagine the Petralia Soprana Salt Mine as a meeting point of contrasts—where education blends with leisure, nature with architecture, and visitors become part of the story. These visionary projects, born from YACademy's Architecture for Landscape program, use bold forms and innovative materials to spark a dialogue between people and place, transforming the mine into an -
Foster + Partners Designs Nature-Focused Masterplan for Maratué, Chile’s Puchuncavà Coast
via archdaily.comMaratué development. Image © Foster + PartnersFoster + Partners is developing a comprehensive masterplan for Maratué, a 1,045-hectare site located along the Puchuncaví coast in Chile. Developed for Inmobiliaria Maratué, the project seeks to reconnect the existing town of Puchuncaví with its coastal edge, while conserving and enhancing the region's diverse natural landscapes. The masterplan aims to create a sustainable framework for long-term development, b -
House of Courtyards / Felipe Hess Arquitetos
via archdaily.com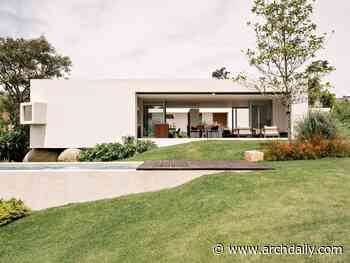 © Fran Parente architects: Felipe Hess ArquitetosLocation: Itatiba - SP, BrazilProject Year: 2023Photographs: Fran ParenteArea: 345.0 m2 Read more »
© Fran Parente architects: Felipe Hess ArquitetosLocation: Itatiba - SP, BrazilProject Year: 2023Photographs: Fran ParenteArea: 345.0 m2 Read more » -
Marianne McKenna and Shirley Blumberg Awarded the 2025 RAIC Gold Medal by the Royal Architectural Institute of Canada
via archdaily.com Courtesy of KPMB ArchitectsMarianne McKenna and Shirley Blumberg, founding partners of KPMB Architects, have been named the 2025 recipients of the Royal Architectural Institute of Canada (RAIC) Gold Medal, the organization's highest distinction. The award recognizes individuals whose work and influence have made an enduring contribution to Canadian architecture. The RAIC Gold Medal will be formally presented at the RAIC Conference on Architecture in June.Read more »
Courtesy of KPMB ArchitectsMarianne McKenna and Shirley Blumberg, founding partners of KPMB Architects, have been named the 2025 recipients of the Royal Architectural Institute of Canada (RAIC) Gold Medal, the organization's highest distinction. The award recognizes individuals whose work and influence have made an enduring contribution to Canadian architecture. The RAIC Gold Medal will be formally presented at the RAIC Conference on Architecture in June.Read more » -
BWM Architects Explores Musical Heritage For Austria Pavilion at Expo Osaka 2025
via archdaily.comAustrian Pavilion at Expo Osaka 2025. Image Courtesy of Expo AustriaBWM Designers & Architects has just completed the design for the Austrian Pavilion at Expo Osaka 2025. Titled "Austria. Composing the Future," the pavilion reimagines the expo's theme, "Designing Future Society for Our Lives," through a music lens, suggesting a future that is not only designed but also composed. In collaboration with facts and fiction, the pavilion and exhibition embark on a journey through Austria's musical -
Architecture Now: Recent Proposals by BIG, Foster + Partners, and More Shape the Future of Urban Living
via archdaily.com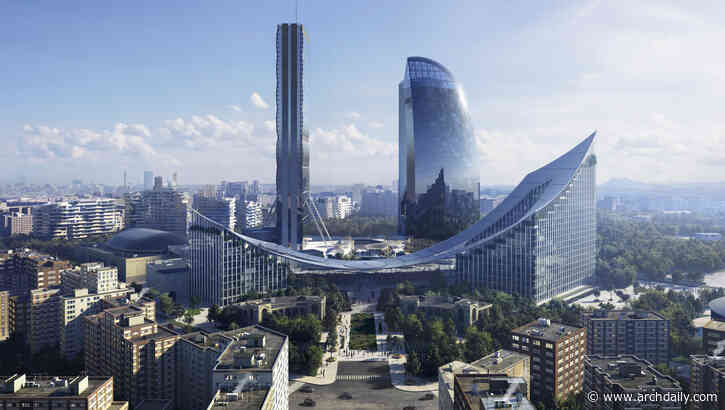 CityWave Render. Image © BIGIn recent weeks, a number of architecture firms have unveiled new projects that reflect an ongoing shift toward integrated, environmentally responsive urban planning. From Europe to the Middle East and North America, these proposals balance spatial innovation with long-term sustainability, whether through car-free living, passive performance strategies, or adaptive modular construction. While some projects reimagine infrastructure and public institutions, others
CityWave Render. Image © BIGIn recent weeks, a number of architecture firms have unveiled new projects that reflect an ongoing shift toward integrated, environmentally responsive urban planning. From Europe to the Middle East and North America, these proposals balance spatial innovation with long-term sustainability, whether through car-free living, passive performance strategies, or adaptive modular construction. While some projects reimagine infrastructure and public institutions, others -
Russet House / Mulroy Architects
via archdaily.com© Dan Glasser architects: Mulroy ArchitectsProject Year: 2024Photographs: Dan GlasserArea: 281.0 m2 Read more » -
Ca na Baldu i en Diego / Atzur arquitectura
via archdaily.com© Del Rio Bani architects: Atzur ArquitecturaLocation: Districte de Sarrià- Sant Gervasi, Barcelona, SpainProject Year: 2025Photographs: Del Rio BaniArea: 180.0 m2 Read more » -
Saddling Boxes & Private Deck / Studio.D04
via archdaily.com© Natalie Cocks architects: Studio.D04Location: Dubai, United Arab EmiratesProject Year: 2024Photographs: Natalie CocksArea: 662.0 m2 Read more »
23 Apr 202522 Apr 202521 Apr 202520 Apr 202519 Apr 202517 Apr 202516 Apr 202515 Apr 202514 Apr 202513 Apr 2025
Follow @ArchitectureAU_ on Twitter!

