✗ Close categories
 Animals
Animals
 Apple
Apple
 Apps & Smartphones
Apps & Smartphones
 Arts
Arts
 Business
Business
 Cars
Cars
 Celebrities
Celebrities
 Child Care
Child Care
 Christianity
Christianity
 Conspiracy theories
Conspiracy theories
✗ Close categories
✗ Close categories
✗ Close categories
 Formula 1 - McLaren Videos
Formula 1 - McLaren Videos
 Formula 1 - Mercedes AMG Petronas Videos
Formula 1 - Mercedes AMG Petronas Videos
 Formula 1 - Sauber F1 Team Videos
Formula 1 - Sauber F1 Team Videos
 Formula 1 - Scuderia Ferrari Videos
Formula 1 - Scuderia Ferrari Videos
 Formula 1 - Scuderia Toro Rosso Videos
Formula 1 - Scuderia Toro Rosso Videos
 Formula 1 - Team Lotus Videos
Formula 1 - Team Lotus Videos
✗ Close categories
✗ Close categories
✗ Close categories
 Adelaide
Adelaide
 Albany
Albany
 Albury
Albury
 Alice Springs
Alice Springs
 Armidale
Armidale
 Bacchus Marsh
Bacchus Marsh
 Bairnsdale
Bairnsdale
 Ballarat
Ballarat
 Ballina
Ballina
 Barwon Downs
Barwon Downs
 Batemans Bay
Batemans Bay
 Bathurst
Bathurst
 Bendigo
Bendigo
 Blaxland
Blaxland
 Bongaree
Bongaree
 Bowral
Bowral
 Brisbane
Brisbane
 Broken Hill
Broken Hill
 Broome
Broome
 Buderim
Buderim
 Bunbury
Bunbury
 Bundaberg
Bundaberg
 Burnie
Burnie
 Busselton
Busselton
 Byron Bay
Byron Bay
 Caboolture
Caboolture
 Cairns
Cairns
 Caloundra
Caloundra
 Canberra
Canberra
 Casino
Casino
 Central Coast
Central Coast
 Cessnock
Cessnock
 Coffs Harbour
Coffs Harbour
 Colac
Colac
 Craigieburn
Craigieburn
 Cranbourne
Cranbourne
 Dalby
Dalby
 Darwin
Darwin
 Devonport
Devonport
 Drouin
Drouin
 Dubbo
Dubbo
 Echuca
Echuca
 Emerald
Emerald
 Forbes
Forbes
 Gawler
Gawler
 Geelong
Geelong
 Geraldton
Geraldton
 Gladstone
Gladstone
 Gold Coast
Gold Coast
 Goulburn
Goulburn
 Grafton
Grafton
 Griffith
Griffith
 Gympie
Gympie
 Hamilton
Hamilton
 Hervey Bay
Hervey Bay
 Hobart
Hobart
 Horsham
Horsham
 Kalgoorlie
Kalgoorlie
 Karratha
Karratha
 Katoomba
Katoomba
 Kawana
Kawana
 Kempsey
Kempsey
 Kiama
Kiama
 Kingaroy
Kingaroy
 Kingston
Kingston
 Kwinana Town Centre
Kwinana Town Centre
 Launceston
Launceston
 Lismore
Lismore
 Lithgow
Lithgow
 Mackay
Mackay
 Maitland
Maitland
 Mandurah
Mandurah
 Maroochydore
Maroochydore
 Maryborough
Maryborough
 Melbourne
Melbourne
 Melton
Melton
 Mildura
Mildura
 Moe
Moe
 Mornington
Mornington
 Morwell
Morwell
 Mount Eliza
Mount Eliza
 Mount Gambier
Mount Gambier
 Mount Isa
Mount Isa
 Mount Martha
Mount Martha
 Mudgee
Mudgee
 Murray Bridge
Murray Bridge
 Muswellbrook
Muswellbrook
 Nambour
Nambour
 Nerang
Nerang
 Newcastle
Newcastle
 Nowra
Nowra
 Orange
Orange
 Pakenham
Pakenham
 Palmerston
Palmerston
 Parkes
Parkes
 Perth
Perth
 Port Augusta
Port Augusta
 Port Hedland
Port Hedland
 Port Lincoln
Port Lincoln
 Port Macquarie
Port Macquarie
 Port Pirie
Port Pirie
 Portland
Portland
 Queanbeyan
Queanbeyan
 Raymond Terrace
Raymond Terrace
 Redcliffe
Redcliffe
 Richmond
Richmond
 Rockhampton
Rockhampton
 Rockingham
Rockingham
 Rosebud
Rosebud
 Sale
Sale
 Sawtell
Sawtell
 Shepparton
Shepparton
 Singleton
Singleton
 Sunbury
Sunbury
 Sunshine Coast
Sunshine Coast
 Swan Hill
Swan Hill
 Sydney
Sydney
 Tamworth
Tamworth
 Taree
Taree
 Toowoomba
Toowoomba
 Townsville
Townsville
 Traralgon
Traralgon
 Ulverstone
Ulverstone
 Victor Harbor
Victor Harbor
 Victoria Point
Victoria Point
 Wagga Wagga
Wagga Wagga
 Wangaratta
Wangaratta
 Warragul
Warragul
 Warrnambool
Warrnambool
 Warwick
Warwick
 Whyalla
Whyalla
 Wodonga
Wodonga
 Wollongong
Wollongong
✗ Close categories
✗ Close categories
-
Element Store / atelier tao+c
via archdaily.com© Wen Studio architects: atelier tao+cLocation: Yuyuan Load, Shanghai, ChinaProject Year: 2024Photographs: Wen StudioArea: 225.0 m2 Read more » -
In good hands: Bankston and Sans-Arc Studio put collaboration to the test
via indesignlive.com In a landscape where quantity often challenges quality, partnerships with genuine purpose and cultural resonance will be the ones that continue to stand out. Furthermore, it appears the rise of cross-industry partnerships has reshaped the way consumers interact with design brands. Take the collaboration between Australian hardware brand Bankston and architecture studio Sans-Arc Studio, for example, manifesting as a tangible representation of a shared design ethos. The latest evolution
In a landscape where quantity often challenges quality, partnerships with genuine purpose and cultural resonance will be the ones that continue to stand out. Furthermore, it appears the rise of cross-industry partnerships has reshaped the way consumers interact with design brands. Take the collaboration between Australian hardware brand Bankston and architecture studio Sans-Arc Studio, for example, manifesting as a tangible representation of a shared design ethos. The latest evolution -
Jasmax expands into Victoria with Canvas Projects union
via indesignlive.com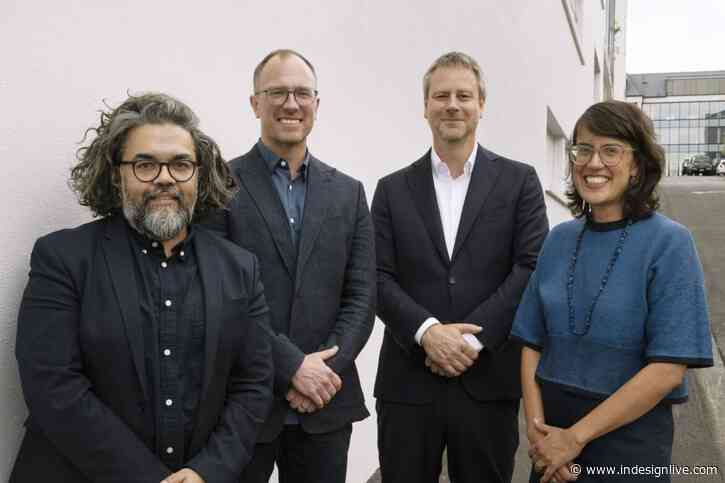 Jasmax has expanded its presence in Australia by joining forces with Melbourne-based practice Canvas Projects. The move builds on the New Zealand-founded architecture and design firm’s 2022 entry into the market with the opening of its Sydney studio.The Melbourne studio enables Jasmax to pursue opportunities across Victoria, particularly in education, health, transport and cultural sectors. The integration of Canvas Projects brings with it a strong portfolio of civic and community-focused
Jasmax has expanded its presence in Australia by joining forces with Melbourne-based practice Canvas Projects. The move builds on the New Zealand-founded architecture and design firm’s 2022 entry into the market with the opening of its Sydney studio.The Melbourne studio enables Jasmax to pursue opportunities across Victoria, particularly in education, health, transport and cultural sectors. The integration of Canvas Projects brings with it a strong portfolio of civic and community-focused -
Jasmax expands into Victoria with Canvas Projects merger
via indesignlive.com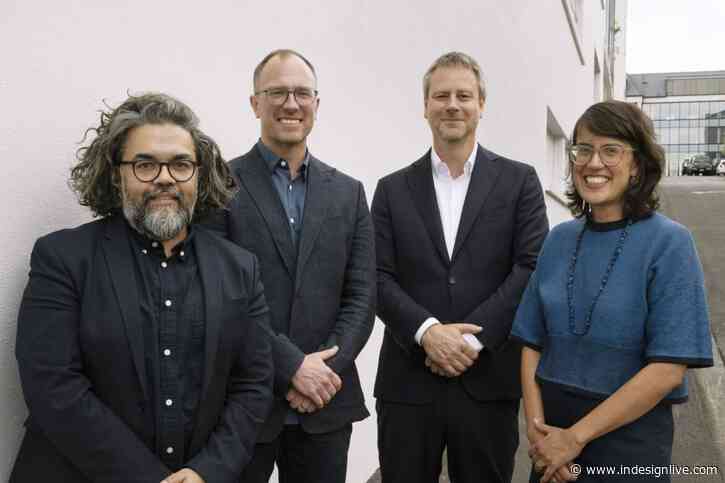 Jasmax has expanded its presence in Australia by joining forces with Melbourne-based practice Canvas Projects. The move builds on the New Zealand-founded architecture and design firm’s 2022 entry into the market with the opening of its Sydney studio.The Melbourne studio enables Jasmax to pursue opportunities across Victoria, particularly in education, health, transport and cultural sectors. The integration of Canvas Projects brings with it a strong portfolio of civic and community-focused
Jasmax has expanded its presence in Australia by joining forces with Melbourne-based practice Canvas Projects. The move builds on the New Zealand-founded architecture and design firm’s 2022 entry into the market with the opening of its Sydney studio.The Melbourne studio enables Jasmax to pursue opportunities across Victoria, particularly in education, health, transport and cultural sectors. The integration of Canvas Projects brings with it a strong portfolio of civic and community-focused -
A vision for learning, legacy and landscape
via indesignlive.com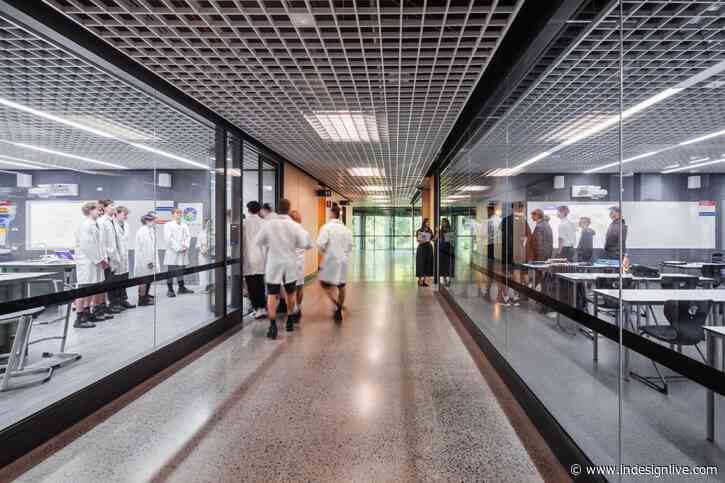 Architectus has completed the Duigan Centre at Brighton Grammar School, a purpose-built facility that bridges the realms of science, creativity, and entrepreneurship. Situated along St Andrews Street, the Centre houses specialised areas for science, technology, and art, distributed across two levels, with additional basement car parking and three rooftop tennis courts, replacing the previous on-ground courts.“Together, the laneway, cloister, courtyard and windows create a spatial journey t
Architectus has completed the Duigan Centre at Brighton Grammar School, a purpose-built facility that bridges the realms of science, creativity, and entrepreneurship. Situated along St Andrews Street, the Centre houses specialised areas for science, technology, and art, distributed across two levels, with additional basement car parking and three rooftop tennis courts, replacing the previous on-ground courts.“Together, the laneway, cloister, courtyard and windows create a spatial journey t -
160-metre-high tower proposal hovers over historic Brisbane city precinct
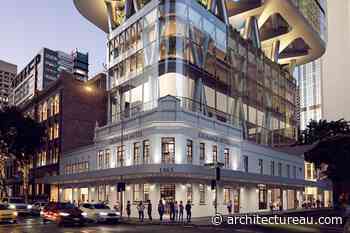 Located adjacent to the city’s cathedral, the 38-storey commercial tower project involves the adaptive reuse of key heritage places.
Located adjacent to the city’s cathedral, the 38-storey commercial tower project involves the adaptive reuse of key heritage places. -
Ideas and the five senses: Nine of the best installations in Milan
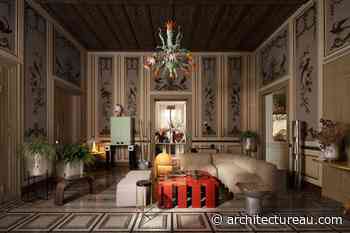 Penny Craswell picks her nine favourite installations from Milan Design Week 2025
Penny Craswell picks her nine favourite installations from Milan Design Week 2025 -
Ten of the best: New products from Milan Design Week 2025
 Writing for InteriorsAu, Penny Craswell hit the streets of Milan in search of her favourite products of the 2025 design week.
Writing for InteriorsAu, Penny Craswell hit the streets of Milan in search of her favourite products of the 2025 design week. -
Rebecca Moore: Designing with Heart
via indesignlive.com Welcome to SpeakingOut!, the INDE.Awards interview series spotlighting the people reshaping the Indo-Pacific built environment. In this episode, Jan Henderson sits down with Rebecca Moore, Principal and Sector Leader in Health and Science at Architectus. Supported by Milliken, category partner for The Health and Wellbeing Space at the 2025 INDE.Awards, the conversation dives into the design of health facilities that are not only high-performing but also deeply attuned to human nee
Welcome to SpeakingOut!, the INDE.Awards interview series spotlighting the people reshaping the Indo-Pacific built environment. In this episode, Jan Henderson sits down with Rebecca Moore, Principal and Sector Leader in Health and Science at Architectus. Supported by Milliken, category partner for The Health and Wellbeing Space at the 2025 INDE.Awards, the conversation dives into the design of health facilities that are not only high-performing but also deeply attuned to human nee -
‘Finely resolved’ concept wins Sydney war memorial design competition
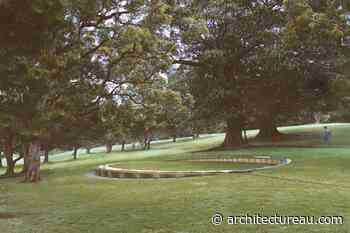 Billy Maynard Architects has been announced the winner of a design competition for a new war memorial in Sydney dedicated to honouring the service and sacrifice of recent veterans.
Billy Maynard Architects has been announced the winner of a design competition for a new war memorial in Sydney dedicated to honouring the service and sacrifice of recent veterans. -
Fatou Kiné Dieye: ‘If you’re not designing systems, you’re just decorating problems’
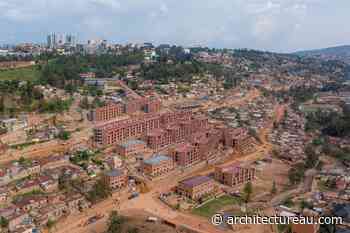 Ahead of her keynote address at the 2025 Australian Architecture Conference, Rwandan-based consultant Fatou Kiné Dieye states that the profession’s survival hinges on a paradigm shift. Architects must become fluent in policy, logistics and subterranean engineering – not to disrupt, but to orchestrate.
Ahead of her keynote address at the 2025 Australian Architecture Conference, Rwandan-based consultant Fatou Kiné Dieye states that the profession’s survival hinges on a paradigm shift. Architects must become fluent in policy, logistics and subterranean engineering – not to disrupt, but to orchestrate. -
Andrew Burns on positioning practice through architectural research
 To celebrate 75 years of the Byera Hadley Travelling Scholarship, we asked eminent past scholars to reflect on the legacy of the prize and their research. Here, Andrew Burns talks to the role of first-hand research in his career.
To celebrate 75 years of the Byera Hadley Travelling Scholarship, we asked eminent past scholars to reflect on the legacy of the prize and their research. Here, Andrew Burns talks to the role of first-hand research in his career. -
Vista Alegre House / LEIVA arquitetura
via archdaily.com © Lucas Frank architects: LEIVA arquiteturaLocation: Santo Antônio da Patrulha, BrazilProject Year: 2024Photograph: Lucas FrankPhotograph: Area: 240.0 m2 Read more »
© Lucas Frank architects: LEIVA arquiteturaLocation: Santo Antônio da Patrulha, BrazilProject Year: 2024Photograph: Lucas FrankPhotograph: Area: 240.0 m2 Read more » -
Pavillon A5 Faculty of Arts and Humanities / Saucier + Perrotte architectes
via archdaily.com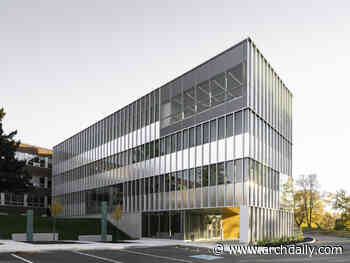 © Olivier Blouin architects: GLCRM Architectsarchitects: Saucier + Perrotte architectesProject Year: 2025Photographs: Olivier BlouinArea: 1565.0 m2 Read more »
© Olivier Blouin architects: GLCRM Architectsarchitects: Saucier + Perrotte architectesProject Year: 2025Photographs: Olivier BlouinArea: 1565.0 m2 Read more » -
GUM Metrology Campus / BDM'A
via archdaily.com© Nate Cook Photography architects: BDM'AProject Year: 2024Photographs: Nate Cook PhotographyArea: 8900.0 m2 Read more » -
The Economics of Vertical Growth in India: Addressing Urban Density and Sprawl
via archdaily.comMumbai's skyline. Image © Drone Master via UnsplashIndia finds itself a watershed moment with its urban evolution. With the United Nations projecting urbanization to reach 68% by 2050, the country's metropolitan regions needs to adapt to increasing populations while maintaining equity and quality of life. India's urban population is expected to exceed 600 million by 2030, drawing attention to both urban density and sprawl. As an emerging player in the domain of high-rise development, India -
Verde School / Ricardo Gusmao Arquitetos + Guido Otero Arquitetura
via archdaily.com© Pedro Kok architects: Guido Otero Arquiteturaarchitects: Ricardo Gusmao ArquitetosLocation: Santos, BrazilProject Year: 2023Photographs: Pedro KokPhotographs: Manuel SáPhotographs: Area: 48438 ft2 Read more » -
More than just a transitional space: Perth’s Palace Tower receives the Woods Bagot treatment
via indesignlive.com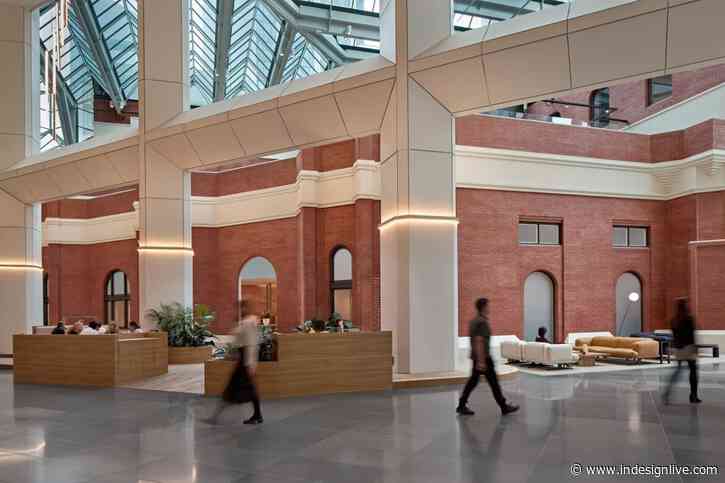 The 650-square-metre lobby at the Palace Tower was “a once stark, cool space” that has been transformed by Woods Bagot into “a warm and vibrant social hub.” The heritage architecture of the surrounding Palace Hotel has informed the commercial redesign of the tower, with Woods Bagot aiming at a celebration of place, history and local identity. The lobby redesign was completed in 2024, while the surrounding Palace Hotel’s history goes back almost 200 years.
The 650-square-metre lobby at the Palace Tower was “a once stark, cool space” that has been transformed by Woods Bagot into “a warm and vibrant social hub.” The heritage architecture of the surrounding Palace Hotel has informed the commercial redesign of the tower, with Woods Bagot aiming at a celebration of place, history and local identity. The lobby redesign was completed in 2024, while the surrounding Palace Hotel’s history goes back almost 200 years. -
High-Level Realism: Cinematic Rendering Powered by Real-Time Path Tracing
via archdaily.comCourtesy of D5 RenderReal-time rendering technology is evolving at an unprecedented pace, and D5 Render 2.10 sets a new benchmark with the introduction of real-time path tracing. In addition to this cutting-edge advancement, the update brings significant improvements to AI-driven post-processing, procedural city generation, weather effects, animation controls, and team collaboration features, elevating both rendering quality and workflow efficiency.Read more » -
10 Architectural Installations at the 2025 Milan Design Week and Salone del Mobile
via archdaily.com© Giuseppe MiottoThe 2025 edition of Milan Design Week and Salone del Mobile.Milano, spanning April 7th to 13th, brought together a diverse range of temporary installations at the intersection of architecture, design, and material innovation. Spread across historic sites, courtyards, and exhibition venues throughout the city, these site-specific works explored concepts such as sustainability, impermanence, sensory experience, and spatial interaction, in line with the theme of this edition o -
Horizon House / InForm
via archdaily.com© Timothy Kaye architects: InFormLocation: Mornington Peninsula, AustraliaProject Year: 2024Photographs: Timothy Kaye Read more » -
Reed Hilderbrand and SO-IL Reimagine San Antonio Botanical Garden with New Pollinator Habitat and Greenhouse
via archdaily.comPollinator Garden and Meadow. Image Courtesy of San Antonio Botanical Garden and Reed HilderbrandReed Hilderbrand Landscape Architecture firm has unveiled images of its strategic master plan for Texas' San Antonio Botanical Garden, in the United States. The plan is designed to guide the future of this public landscape, reflecting long-term objectives focused on accessibility, conservation, and horticultural education. The vision includes a new horticultural campus and a public greenhouse for the -
Australia pavilion opens at World Expo 2025 in Osaka
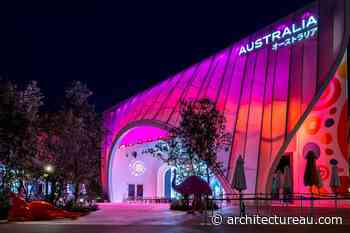 Cloaked in a tensile fabric, the Buchan-designed pavilion reuses an existing steel framework to resemble a gumnut flower bursting into bloom.
Cloaked in a tensile fabric, the Buchan-designed pavilion reuses an existing steel framework to resemble a gumnut flower bursting into bloom. -
From Common Sight to Cultural Symbol: The Rise and Decline of Bamboo Scaffolding in Hong Kong
via archdaily.comHong Kong Convention and Exhibition Centre wrapped with Bamboo Scaffolding. Image © flickr user stevemarvell. Licensed under CC BY-NC 2.0The bamboo scaffolding building typology—temporary, agile, and deeply rooted in tradition—particularly, the bamboo shed theatre building technique, is recognized as an item of Intangible Cultural Heritage in Hong Kong. As one walks through the city, especially in busy urban districts, it's nearly impossible not to encounter a bamboo scaffold wi -
Guardhouse and Garage in a Recreational Estate / ARQUITECTURA-G
via archdaily.com© Maxime Delvaux architects: ARQUITECTURA-GLocation: C/ José Cupertino Ribeiro s/n, Rio de Mouro Velho, Sintra, PortugalProject Year: 2024Photographs: Maxime DelvauxArea: 225.0 m2 Read more » -
House to tower transformation on exhibition in Sydney’s north-west
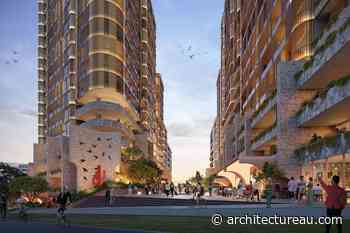 Designed by A+ Design Group, the state significant development proposal involves the construction of two new apartment towers, up to 25 storeys high.
Designed by A+ Design Group, the state significant development proposal involves the construction of two new apartment towers, up to 25 storeys high. -
Small House on a Corner Lot / KOMINORU Design
via archdaily.com© Katsumasa Tanaka architects: KOMINORU DesignLocation: Nakano, Tokyo, JapanProject Year: 2024Photographs: Katsumasa TanakaArea: 60.0 m2 Read more » -
the CORNER garden / VIASCAPE design
via archdaily.com© CreatAR Images architects: VIASCAPE designLocation: in Shou'er Community, Pudong New Area, Shanghai, ChinaProject Year: 2024Photographs: CreatAR ImagesArea: 360.0 m2 Read more » -
Stone Whisper Residence / KC Design Studio
via archdaily.com© Yi-Hsien LEE (YHLAA) architects: KC Design StudioLocation: Taoyuan District, Taoyuan City, TaiwanProject Year: 2024Photographs: Yi-Hsien LEE (YHLAA)Area: 159.0 m2 Read more » -
Casa Figueira / buck&simple
via archdaily.com© Prue Ruscoe architects: buck&simpleLocation: 20 Rawson Road Rose Bay NSW 2029, AustraliaProject Year: 2020Photographs: Prue RuscoeArea: 680.0 m2 Read more »
Follow @ArchitectureAU_ on Twitter!

