✗ Close categories
 Animals
Animals
 Apple
Apple
 Apps & Smartphones
Apps & Smartphones
 Arts
Arts
 Business
Business
 Cars
Cars
 Celebrities
Celebrities
 Child Care
Child Care
 Christianity
Christianity
 Conspiracy theories
Conspiracy theories
✗ Close categories
✗ Close categories
✗ Close categories
 Formula 1 - McLaren Videos
Formula 1 - McLaren Videos
 Formula 1 - Mercedes AMG Petronas Videos
Formula 1 - Mercedes AMG Petronas Videos
 Formula 1 - Sauber F1 Team Videos
Formula 1 - Sauber F1 Team Videos
 Formula 1 - Scuderia Ferrari Videos
Formula 1 - Scuderia Ferrari Videos
 Formula 1 - Scuderia Toro Rosso Videos
Formula 1 - Scuderia Toro Rosso Videos
 Formula 1 - Team Lotus Videos
Formula 1 - Team Lotus Videos
✗ Close categories
✗ Close categories
✗ Close categories
 Adelaide
Adelaide
 Albany
Albany
 Albury
Albury
 Alice Springs
Alice Springs
 Armidale
Armidale
 Bacchus Marsh
Bacchus Marsh
 Bairnsdale
Bairnsdale
 Ballarat
Ballarat
 Ballina
Ballina
 Barwon Downs
Barwon Downs
 Batemans Bay
Batemans Bay
 Bathurst
Bathurst
 Bendigo
Bendigo
 Blaxland
Blaxland
 Bongaree
Bongaree
 Bowral
Bowral
 Brisbane
Brisbane
 Broken Hill
Broken Hill
 Broome
Broome
 Buderim
Buderim
 Bunbury
Bunbury
 Bundaberg
Bundaberg
 Burnie
Burnie
 Busselton
Busselton
 Byron Bay
Byron Bay
 Caboolture
Caboolture
 Cairns
Cairns
 Caloundra
Caloundra
 Canberra
Canberra
 Casino
Casino
 Central Coast
Central Coast
 Cessnock
Cessnock
 Coffs Harbour
Coffs Harbour
 Colac
Colac
 Craigieburn
Craigieburn
 Cranbourne
Cranbourne
 Dalby
Dalby
 Darwin
Darwin
 Devonport
Devonport
 Drouin
Drouin
 Dubbo
Dubbo
 Echuca
Echuca
 Emerald
Emerald
 Forbes
Forbes
 Gawler
Gawler
 Geelong
Geelong
 Geraldton
Geraldton
 Gladstone
Gladstone
 Gold Coast
Gold Coast
 Goulburn
Goulburn
 Grafton
Grafton
 Griffith
Griffith
 Gympie
Gympie
 Hamilton
Hamilton
 Hervey Bay
Hervey Bay
 Hobart
Hobart
 Horsham
Horsham
 Kalgoorlie
Kalgoorlie
 Karratha
Karratha
 Katoomba
Katoomba
 Kawana
Kawana
 Kempsey
Kempsey
 Kiama
Kiama
 Kingaroy
Kingaroy
 Kingston
Kingston
 Kwinana Town Centre
Kwinana Town Centre
 Launceston
Launceston
 Lismore
Lismore
 Lithgow
Lithgow
 Mackay
Mackay
 Maitland
Maitland
 Mandurah
Mandurah
 Maroochydore
Maroochydore
 Maryborough
Maryborough
 Melbourne
Melbourne
 Melton
Melton
 Mildura
Mildura
 Moe
Moe
 Mornington
Mornington
 Morwell
Morwell
 Mount Eliza
Mount Eliza
 Mount Gambier
Mount Gambier
 Mount Isa
Mount Isa
 Mount Martha
Mount Martha
 Mudgee
Mudgee
 Murray Bridge
Murray Bridge
 Muswellbrook
Muswellbrook
 Nambour
Nambour
 Nerang
Nerang
 Newcastle
Newcastle
 Nowra
Nowra
 Orange
Orange
 Pakenham
Pakenham
 Palmerston
Palmerston
 Parkes
Parkes
 Perth
Perth
 Port Augusta
Port Augusta
 Port Hedland
Port Hedland
 Port Lincoln
Port Lincoln
 Port Macquarie
Port Macquarie
 Port Pirie
Port Pirie
 Portland
Portland
 Queanbeyan
Queanbeyan
 Raymond Terrace
Raymond Terrace
 Redcliffe
Redcliffe
 Richmond
Richmond
 Rockhampton
Rockhampton
 Rockingham
Rockingham
 Rosebud
Rosebud
 Sale
Sale
 Sawtell
Sawtell
 Shepparton
Shepparton
 Singleton
Singleton
 Sunbury
Sunbury
 Sunshine Coast
Sunshine Coast
 Swan Hill
Swan Hill
 Sydney
Sydney
 Tamworth
Tamworth
 Taree
Taree
 Toowoomba
Toowoomba
 Townsville
Townsville
 Traralgon
Traralgon
 Ulverstone
Ulverstone
 Victor Harbor
Victor Harbor
 Victoria Point
Victoria Point
 Wagga Wagga
Wagga Wagga
 Wangaratta
Wangaratta
 Warragul
Warragul
 Warrnambool
Warrnambool
 Warwick
Warwick
 Whyalla
Whyalla
 Wodonga
Wodonga
 Wollongong
Wollongong
✗ Close categories
✗ Close categories
-
House with Gills / beef architekti
via archdaily.com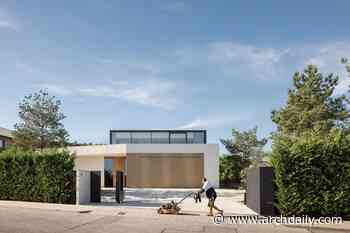 © Matej Hakár architects: beef architektiLocation: Bratislava, SlovakiaProject Year: 2023Photographs: Matej HakárArea: 316.0 m2 Read more »
© Matej Hakár architects: beef architektiLocation: Bratislava, SlovakiaProject Year: 2023Photographs: Matej HakárArea: 316.0 m2 Read more » -
Jeremy Bull: Crafting Spaces with Heart and Humanity
via indesignlive.com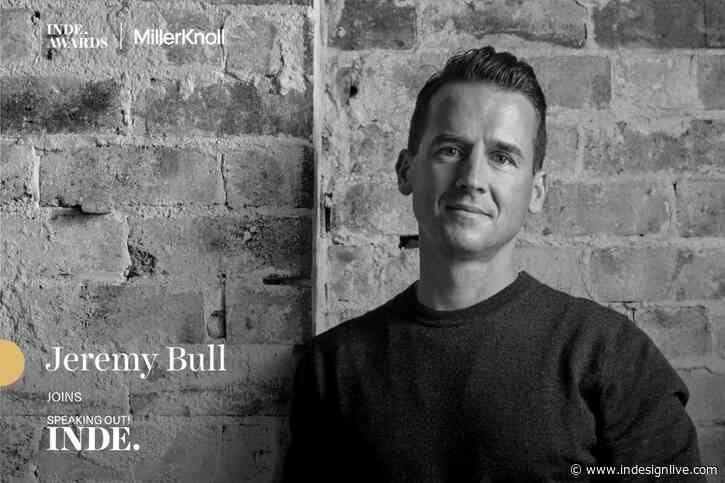 As part of the Speaking Out! series for the 2025 INDE.Awards, hosted by Jan Henderson, we had the pleasure of speaking with Jeremy Bull, Principal of Alexander &Co. Proudly supported by MillerKnoll, partner of The Work Space category, this episode offers a window into the story and philosophy of one of Australia’s most thoughtful and innovative architects.Jeremy Bull has spent over two decades in the architecture and design industry, with Alexander &Co. formally established in 2013
As part of the Speaking Out! series for the 2025 INDE.Awards, hosted by Jan Henderson, we had the pleasure of speaking with Jeremy Bull, Principal of Alexander &Co. Proudly supported by MillerKnoll, partner of The Work Space category, this episode offers a window into the story and philosophy of one of Australia’s most thoughtful and innovative architects.Jeremy Bull has spent over two decades in the architecture and design industry, with Alexander &Co. formally established in 2013 -
Interview with Jaime Hayon from Milan Design Week
via indesignlive.com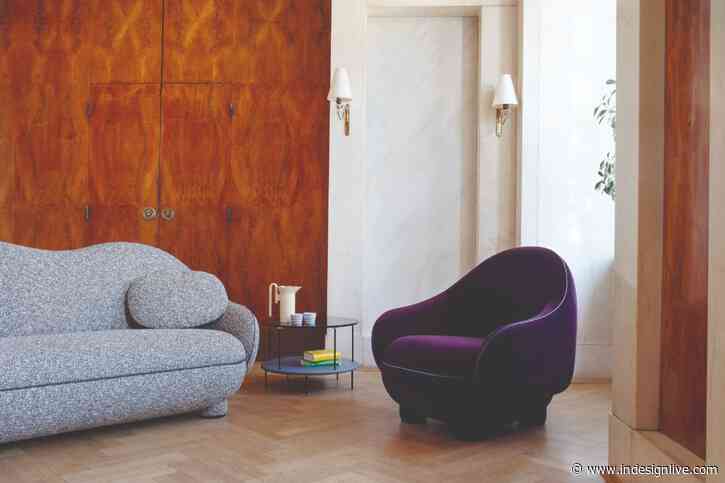 Timothy Alouani-Roby: Thanks for taking the time to talk with us! Perhaps you could tell me a bit about the history of your work with Wittmann? Jaime Hayon: It’s a very beautiful history because I actually started to work with them in the way I love to work with someone, which is basically out of love. I discovered Wittmann through books, you know – I was looking at the furniture that was made in the Secession and work that was done in 1905 or 1903
Timothy Alouani-Roby: Thanks for taking the time to talk with us! Perhaps you could tell me a bit about the history of your work with Wittmann? Jaime Hayon: It’s a very beautiful history because I actually started to work with them in the way I love to work with someone, which is basically out of love. I discovered Wittmann through books, you know – I was looking at the furniture that was made in the Secession and work that was done in 1905 or 1903 -
Dieter Leyssen of 51N4E: ‘Sometimes a question does not need an architectural response’
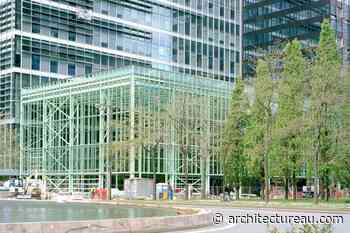 Ahead of his keynote address at the 2025 Australian Architecture Conference, Dieter Leyssen, an architect, urban sociologist and partner at international Brussels-based practice 51N4E, sits down with Felicity Stewart to discuss experimentation, autonomy and collaboration in a self-steering collective.
Ahead of his keynote address at the 2025 Australian Architecture Conference, Dieter Leyssen, an architect, urban sociologist and partner at international Brussels-based practice 51N4E, sits down with Felicity Stewart to discuss experimentation, autonomy and collaboration in a self-steering collective. -
Vision for a transformed Commonwealth Park in Canberra unveiled
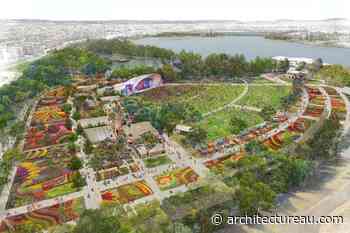 Feedback is being sought on a recently released vision to renew Canberra's 33-hectare Commonwealth Park located on the north shore of Lake Burley Griffin.
Feedback is being sought on a recently released vision to renew Canberra's 33-hectare Commonwealth Park located on the north shore of Lake Burley Griffin. -
Michael Zanardo on rethinking the brief for housing
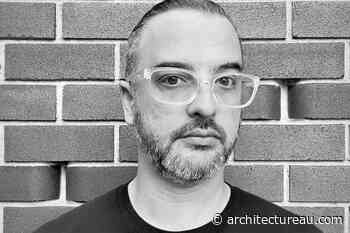 To celebrate 75 years of the Byera Hadley Travelling Scholarship, we asked eminent past scholars to reflect on the legacy of the prize and their research. Here, Michael Zanardo contends that the brief for affordable and social housing should be the brief for all housing.
To celebrate 75 years of the Byera Hadley Travelling Scholarship, we asked eminent past scholars to reflect on the legacy of the prize and their research. Here, Michael Zanardo contends that the brief for affordable and social housing should be the brief for all housing. -
Second building approved for Sydney’s growing Bradfield City Centre
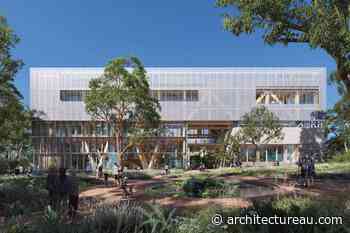 A new Advanced Manufacturing Research Facility has received approval for construction in Bradfield City Centre, making it the second building to be developed in the city.
A new Advanced Manufacturing Research Facility has received approval for construction in Bradfield City Centre, making it the second building to be developed in the city. -
Mooin Apartment / KC Design Studio
via archdaily.com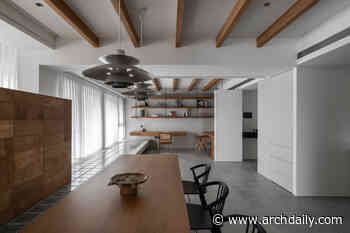 © Yi-Hsien Lee architects: KC Design StudioLocation: Taoyuan District, Taoyuan City, TaiwanProject Year: 2024Photographs: Yi-Hsien LeeArea: 159.0 m2 Read more »
© Yi-Hsien Lee architects: KC Design StudioLocation: Taoyuan District, Taoyuan City, TaiwanProject Year: 2024Photographs: Yi-Hsien LeeArea: 159.0 m2 Read more » -
Altar Casa Arca / TANAT
via archdaily.com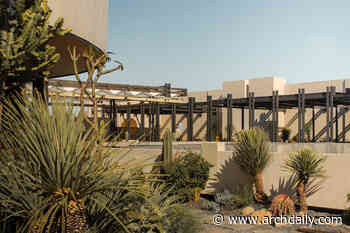 © Diego Rivero Borrell y Daniel Pereira architects: TANATLocation: San Miguel de Allende, Guanajuato, MexicoProject Year: 2025Photographs: Diego Rivero Borrell y Daniel PereiraArea: 8072 ft2 Read more »
© Diego Rivero Borrell y Daniel Pereira architects: TANATLocation: San Miguel de Allende, Guanajuato, MexicoProject Year: 2025Photographs: Diego Rivero Borrell y Daniel PereiraArea: 8072 ft2 Read more » -
100x Round Table / Field of Sparks
via archdaily.com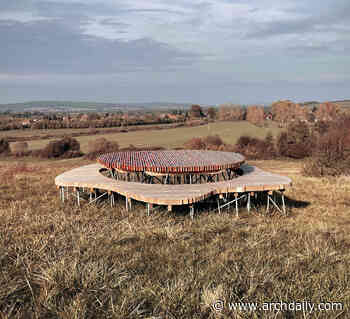 © Ungerhofer Dániel, Fátrai Júlia, Reizinger Ákos, Laczkó Péter architects: Field of SparksProject Year: 2024Photographs: Ungerhofer Dániel, Fátrai Júlia, Reizinger Ákos, Laczkó PéterArea: 30.0 m2 Read more »
© Ungerhofer Dániel, Fátrai Júlia, Reizinger Ákos, Laczkó Péter architects: Field of SparksProject Year: 2024Photographs: Ungerhofer Dániel, Fátrai Júlia, Reizinger Ákos, Laczkó PéterArea: 30.0 m2 Read more » -
Athletes' Village Paris 2024 Olympic Games / TRIPTYQUE + chaixetmorel.
via archdaily.com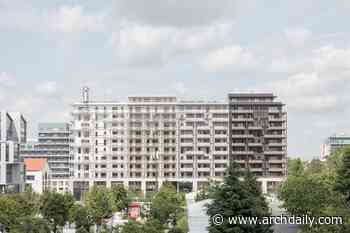 © Salem Mostefaoui architects: TRIPTYQUEarchitects: chaixetmorel.Location: Saint-Denis, FranceProject Year: 2024Photographs: Salem MostefaouiArea: 22000.0 m2 Read more »
© Salem Mostefaoui architects: TRIPTYQUEarchitects: chaixetmorel.Location: Saint-Denis, FranceProject Year: 2024Photographs: Salem MostefaouiArea: 22000.0 m2 Read more » -
Peper Multifunctional Building / Architecten De Bruyn
via archdaily.com© Johny Umans architects: Architecten De BruynProject Year: 2022Photographs: Johny UmansArea: 410.0 m2 Read more » -
Slow Rhythm Apartment / KC Design Studio
via archdaily.com© Yi-Hsien Lee architects: KC Design StudioLocation: Taoyuan District, Taoyuan City, TaiwanProject Year: 2024Photographs: Yi-Hsien LeeArea: 159.0 m2 Read more » -
Café with a Large Tree in the Middle of Town / Kazuto Nishi Architects + toitdesign
via archdaily.com© Masahiro Terada architects: Kazuto Nishi Architectsarchitects: toitdesignLocation: 3-72 Sakurano, Tagami, Kanazawa City, Ishikawa Prefecture, JapanProject Year: 2025Photographs: Masahiro TeradaArea: 221.12 m2 Read more » -
K2 House / coil Kazuteru Matumura Architects
via archdaily.com© Yoshiro Masuda architects: Coil Kazuteru Matumura ArchitectsLocation: Sakai City, Osaka prefecture, JapanProject Year: 2024Photographs: Yoshiro MasudaArea: 168.0 m2 Read more » -
Renovation of Sofia's apartment / Pedro Ignacio Yáñez + Carolina Recondo
via archdaily.com© Pedro Ignacio Yáñez architects: Carolina Recondoarchitects: Pedro Ignacio YáñezLocation: City of Buenos Aires, ArgentinaProject Year: 2024Photographs: Pedro Ignacio YáñezArea: 753 ft2 Read more » -
Primary School Lux / EVA architecten
via archdaily.com© Sebastian van Damme architects: EVA architectenProject Year: 2025Photographs: Sebastian van DammeArea: 2100.0 m2 Read more » -
Cura's House / Atelier AAVV
via archdaily.com© Lourenço Teixeira de Abreu, Pedro Galvão Lucas architects: Atelier AAVVLocation: Rua do Cura, Lisbon, PortugalProject Year: 2024Photographs: Lourenço Teixeira de Abreu, Pedro Galvão LucasArea: 300.0 m2 Read more » -
Inclusion, Encounter, and Creativity in Public Spaces: The Role of Skateboarding in the Pursuit of Urban Wellbeing
via archdaily.comSkatepark Av. Beira Mar / Henry Teixeira Arquitetura e Urbanismo. Image © Felipe PetrovskyHow is it possible to achieve emotional well-being in public spaces? What role do public spaces play in promoting urban well-being? Considering that sports practices can be a vital component in creating healthy public spaces, skateboarding, one of the most globally recognized urban activities, offers an alternative for building opportunities for the physical, recreational, social, cultural, and even pr -
The Houberg Estate / Dieter Blok + Sanne Eekel
via archdaily.com© Ossip van Duivenbode architects: Dieter BLOCK Architectuurarchitects: Sanne EekelProject Year: 2024Photographs: Ossip van DuivenbodeArea: 1250.0 m2 Read more » -
Construction and Renovation of Shanghai University Yanchang Campus / ECADI
via archdaily.comCourtesy of ECADIRead more » -
Whispering Arc House / IDIEQ
via archdaily.com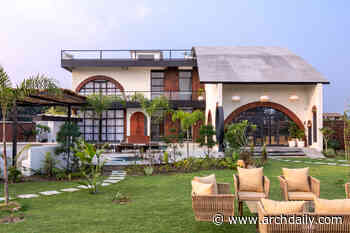 © Harsh Nigam architects: IDIEQLocation: Jim Corbett National Park Ramnagar, Uttarakhand, IndiaProject Year: 2025Photographs: Harsh NigamArea: 5600.0 ft2 Read more »
© Harsh Nigam architects: IDIEQLocation: Jim Corbett National Park Ramnagar, Uttarakhand, IndiaProject Year: 2025Photographs: Harsh NigamArea: 5600.0 ft2 Read more » -
Frid Villa / Vapor arquitetura
via archdaily.com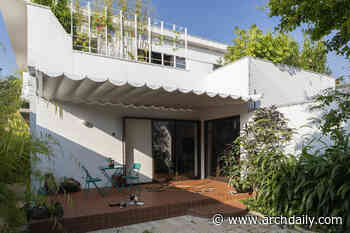 Cortesia de Vapor Arquitetura architects: Vapor arquiteturaLocation: Vila Madalena – São Paulo, SP, BrazilProject Year: 2020Photographs: Courtesy of Vapor ArquiteturaArea: 430.0 m2 Read more »
Cortesia de Vapor Arquitetura architects: Vapor arquiteturaLocation: Vila Madalena – São Paulo, SP, BrazilProject Year: 2020Photographs: Courtesy of Vapor ArquiteturaArea: 430.0 m2 Read more » -
Zenith House / NOMO STUDIO
via archdaily.com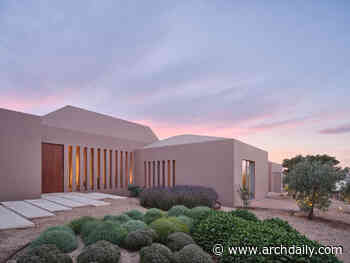 © Adrià Goula architects: NOMO STUDIOLocation: Menorca, Spain Project Year: 2024Photographs: Adrià GoulaArea: 295.0 m2 Read more »
© Adrià Goula architects: NOMO STUDIOLocation: Menorca, Spain Project Year: 2024Photographs: Adrià GoulaArea: 295.0 m2 Read more » -
Wood is the New Black House / Java Architecture
via archdaily.com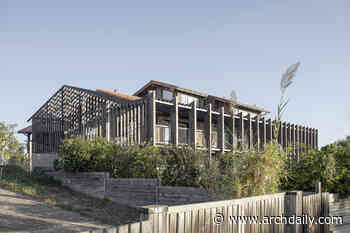 © Caroline Dethier architects: Java ArchitectureProject Year: 2024Photographs: Caroline DethierArea: 459.0 m2 Read more »
© Caroline Dethier architects: Java ArchitectureProject Year: 2024Photographs: Caroline DethierArea: 459.0 m2 Read more » -
Spaces for Wellness: Integrating Fitness into Everyday Environments
via archdaily.com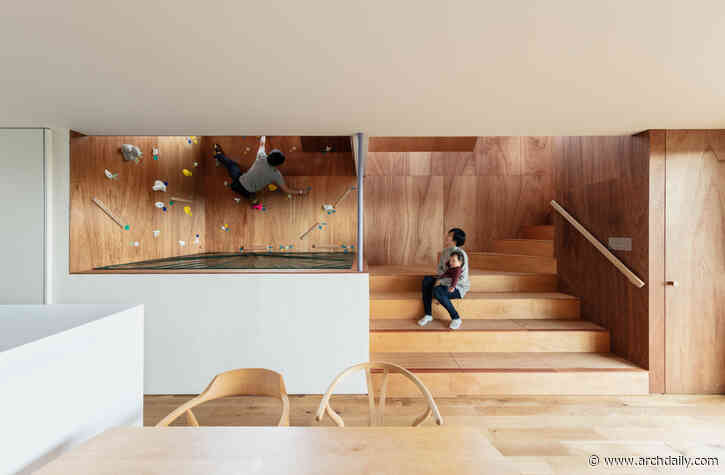 © Yohei SasakuraAs cities continue to grow and daily realities shift rapidly, people are turning to new and evolving ways to maintain their well-being. While promoting active lifestyles has long been a focus for many planners and architects, through pedestrian- and bike-friendly cities, parks, and fitness or sports centers, recent times have shown that these publicly valued facilities are not always accessible. A clear solution has emerged in recent years, accelerated by the global pandemic
© Yohei SasakuraAs cities continue to grow and daily realities shift rapidly, people are turning to new and evolving ways to maintain their well-being. While promoting active lifestyles has long been a focus for many planners and architects, through pedestrian- and bike-friendly cities, parks, and fitness or sports centers, recent times have shown that these publicly valued facilities are not always accessible. A clear solution has emerged in recent years, accelerated by the global pandemic -
1640 14th St Commercial & Offices / HGA
via archdaily.com© Eric Staudenmaier architects: HGAProject Year: 2024Photographs: Eric StaudenmaierArea: 38871.0 ft2 Read more » -
Breathing New Life into an Evocative Salt Mine: A Landscape Journey with Snøhetta at YACademy
via archdaily.com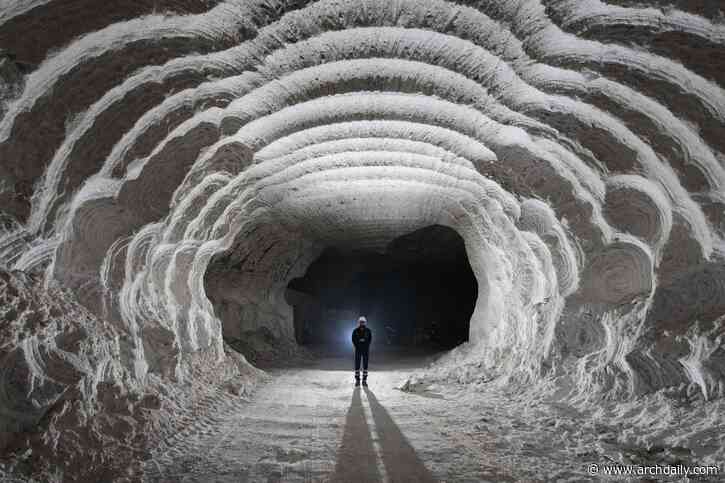 Courtesy of YacademyBlurring the boundaries between surface and underground, The In-between Scape and Transitorre boldly reimagine the Petralia Soprana Salt Mine as a meeting point of contrasts—where education blends with leisure, nature with architecture, and visitors become part of the story. These visionary projects, born from YACademy's Architecture for Landscape program, use bold forms and innovative materials to spark a dialogue between people and place, transforming the mine into an
Courtesy of YacademyBlurring the boundaries between surface and underground, The In-between Scape and Transitorre boldly reimagine the Petralia Soprana Salt Mine as a meeting point of contrasts—where education blends with leisure, nature with architecture, and visitors become part of the story. These visionary projects, born from YACademy's Architecture for Landscape program, use bold forms and innovative materials to spark a dialogue between people and place, transforming the mine into an -
Foster + Partners Designs Nature-Focused Masterplan for Maratué, Chile’s Puchuncaví Coast
via archdaily.comMaratué development. Image © Foster + PartnersFoster + Partners is developing a comprehensive masterplan for Maratué, a 1,045-hectare site located along the Puchuncaví coast in Chile. Developed for Inmobiliaria Maratué, the project seeks to reconnect the existing town of Puchuncaví with its coastal edge, while conserving and enhancing the region's diverse natural landscapes. The masterplan aims to create a sustainable framework for long-term development, b -
House of Courtyards / Felipe Hess Arquitetos
via archdaily.com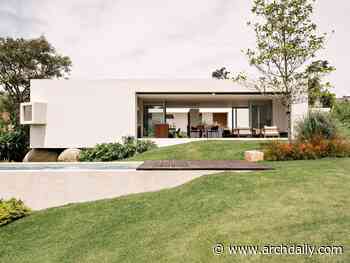 © Fran Parente architects: Felipe Hess ArquitetosLocation: Itatiba - SP, BrazilProject Year: 2023Photographs: Fran ParenteArea: 345.0 m2 Read more »
© Fran Parente architects: Felipe Hess ArquitetosLocation: Itatiba - SP, BrazilProject Year: 2023Photographs: Fran ParenteArea: 345.0 m2 Read more »
Follow @ArchitectureAU_ on Twitter!

