Architects: Studio Frank Havermans , RAAAF
Location: Netherlands
Architects In Charge: Frank Havermans, Ronald Rietveld, Arna Mackic
Area: 30.0 sqm
Year: 2013
Photographs: Michiel de Cleene, René de Wit.
Structural Engineer: Bussel Engineering
Project Managment : Koos Schaart Productions…
Metal
✗ Close categories
 Animals
Animals
 Apple
Apple
 Apps & Smartphones
Apps & Smartphones
 Arts
Arts
 Business
Business
 Cars
Cars
 Celebrities
Celebrities
 Child Care
Child Care
 Christianity
Christianity
 Conspiracy theories
Conspiracy theories
✗ Close categories
✗ Close categories
✗ Close categories
 Formula 1 - McLaren Videos
Formula 1 - McLaren Videos
 Formula 1 - Mercedes AMG Petronas Videos
Formula 1 - Mercedes AMG Petronas Videos
 Formula 1 - Sauber F1 Team Videos
Formula 1 - Sauber F1 Team Videos
 Formula 1 - Scuderia Ferrari Videos
Formula 1 - Scuderia Ferrari Videos
 Formula 1 - Scuderia Toro Rosso Videos
Formula 1 - Scuderia Toro Rosso Videos
 Formula 1 - Team Lotus Videos
Formula 1 - Team Lotus Videos
✗ Close categories
✗ Close categories
✗ Close categories
 Adelaide
Adelaide
 Albany
Albany
 Albury
Albury
 Alice Springs
Alice Springs
 Armidale
Armidale
 Bacchus Marsh
Bacchus Marsh
 Bairnsdale
Bairnsdale
 Ballarat
Ballarat
 Ballina
Ballina
 Barwon Downs
Barwon Downs
 Batemans Bay
Batemans Bay
 Bathurst
Bathurst
 Bendigo
Bendigo
 Blaxland
Blaxland
 Bongaree
Bongaree
 Bowral
Bowral
 Brisbane
Brisbane
 Broken Hill
Broken Hill
 Broome
Broome
 Buderim
Buderim
 Bunbury
Bunbury
 Bundaberg
Bundaberg
 Burnie
Burnie
 Busselton
Busselton
 Byron Bay
Byron Bay
 Caboolture
Caboolture
 Cairns
Cairns
 Caloundra
Caloundra
 Canberra
Canberra
 Casino
Casino
 Central Coast
Central Coast
 Cessnock
Cessnock
 Coffs Harbour
Coffs Harbour
 Colac
Colac
 Craigieburn
Craigieburn
 Cranbourne
Cranbourne
 Dalby
Dalby
 Darwin
Darwin
 Devonport
Devonport
 Drouin
Drouin
 Dubbo
Dubbo
 Echuca
Echuca
 Emerald
Emerald
 Forbes
Forbes
 Gawler
Gawler
 Geelong
Geelong
 Geraldton
Geraldton
 Gladstone
Gladstone
 Gold Coast
Gold Coast
 Goulburn
Goulburn
 Grafton
Grafton
 Griffith
Griffith
 Gympie
Gympie
 Hamilton
Hamilton
 Hervey Bay
Hervey Bay
 Hobart
Hobart
 Horsham
Horsham
 Kalgoorlie
Kalgoorlie
 Karratha
Karratha
 Katoomba
Katoomba
 Kawana
Kawana
 Kempsey
Kempsey
 Kiama
Kiama
 Kingaroy
Kingaroy
 Kingston
Kingston
 Kwinana Town Centre
Kwinana Town Centre
 Launceston
Launceston
 Lismore
Lismore
 Lithgow
Lithgow
 Mackay
Mackay
 Maitland
Maitland
 Mandurah
Mandurah
 Maroochydore
Maroochydore
 Maryborough
Maryborough
 Melbourne
Melbourne
 Melton
Melton
 Mildura
Mildura
 Moe
Moe
 Mornington
Mornington
 Morwell
Morwell
 Mount Eliza
Mount Eliza
 Mount Gambier
Mount Gambier
 Mount Isa
Mount Isa
 Mount Martha
Mount Martha
 Mudgee
Mudgee
 Murray Bridge
Murray Bridge
 Muswellbrook
Muswellbrook
 Nambour
Nambour
 Nerang
Nerang
 Newcastle
Newcastle
 Nowra
Nowra
 Orange
Orange
 Pakenham
Pakenham
 Palmerston
Palmerston
 Parkes
Parkes
 Perth
Perth
 Port Augusta
Port Augusta
 Port Hedland
Port Hedland
 Port Lincoln
Port Lincoln
 Port Macquarie
Port Macquarie
 Port Pirie
Port Pirie
 Portland
Portland
 Queanbeyan
Queanbeyan
 Raymond Terrace
Raymond Terrace
 Redcliffe
Redcliffe
 Richmond
Richmond
 Rockhampton
Rockhampton
 Rockingham
Rockingham
 Rosebud
Rosebud
 Sale
Sale
 Sawtell
Sawtell
 Shepparton
Shepparton
 Singleton
Singleton
 Sunbury
Sunbury
 Sunshine Coast
Sunshine Coast
 Swan Hill
Swan Hill
 Sydney
Sydney
 Tamworth
Tamworth
 Taree
Taree
 Toowoomba
Toowoomba
 Townsville
Townsville
 Traralgon
Traralgon
 Ulverstone
Ulverstone
 Victor Harbor
Victor Harbor
 Victoria Point
Victoria Point
 Wagga Wagga
Wagga Wagga
 Wangaratta
Wangaratta
 Warragul
Warragul
 Warrnambool
Warrnambool
 Warwick
Warwick
 Whyalla
Whyalla
 Wodonga
Wodonga
 Wollongong
Wollongong
✗ Close categories
✗ Close categories
-
Secret Operation 610 / Studio Frank Havermans + RAAAF

-
Tanatap Heritage Garden / RAD+ar (Research Artistic Design + architecture)
via archdaily.com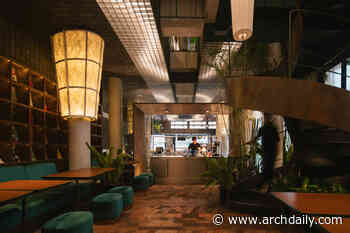 © Ernest Theofilus architects: RAD+ar (Research Artistic Design + architecture)Location: Braga, Bandung, IndonesiaProject Year: 2024Photographs: Ernest TheofilusPhotographs: Liandro SiringoringoArea: 300.0 m2 Read more »
© Ernest Theofilus architects: RAD+ar (Research Artistic Design + architecture)Location: Braga, Bandung, IndonesiaProject Year: 2024Photographs: Ernest TheofilusPhotographs: Liandro SiringoringoArea: 300.0 m2 Read more » -
JHA Corporate Boutique / PSA Arquitetura
via archdaily.com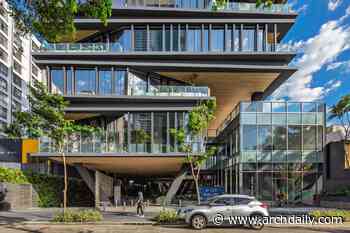 © Nelson Kon architects: PSA ArquiteturaLocation: Itaim Bibi, Sao Paulo - SP, BrazilProject Year: 2021Photographs: Nelson KonArea: 37674 ft2 Read more »
© Nelson Kon architects: PSA ArquiteturaLocation: Itaim Bibi, Sao Paulo - SP, BrazilProject Year: 2021Photographs: Nelson KonArea: 37674 ft2 Read more » -
Senvagė Park / PUPA Life Over Space
via archdaily.com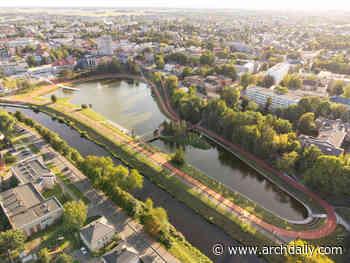 © Aistė Rakauskaitė architects: PUPA Life Over SpaceLocation: A. Jakšto g. 18, Panevėžys, 35144, LithuaniaProject Year: 2022Photographs: Aistė Rakauskaitė Read more »
© Aistė Rakauskaitė architects: PUPA Life Over SpaceLocation: A. Jakšto g. 18, Panevėžys, 35144, LithuaniaProject Year: 2022Photographs: Aistė Rakauskaitė Read more » -
Unusual HQ / Corstorphine & Wright
via archdaily.com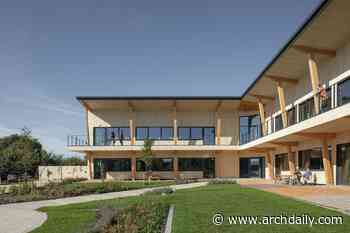 © Rachel Ferriman architects: Corstorphine & WrightLocation: Bugbrooke, Northamptonshire, United KingdomProject Year: 2025Photographs: Rachel Ferriman Read more »
© Rachel Ferriman architects: Corstorphine & WrightLocation: Bugbrooke, Northamptonshire, United KingdomProject Year: 2025Photographs: Rachel Ferriman Read more » -
AKASHI Residence / Alexis Dornier
via archdaily.com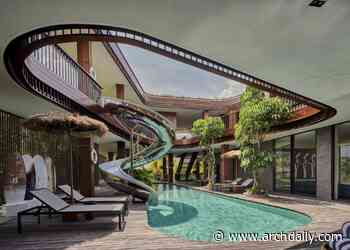 © KIE architects: Alexis DornierProject Year: 2024Photographs: KIEArea: 1385.0 m2 Read more »
© KIE architects: Alexis DornierProject Year: 2024Photographs: KIEArea: 1385.0 m2 Read more » -
Next-Gen Living: Customizable, High-Quality Bathroom Design Within Reach
via archdaily.com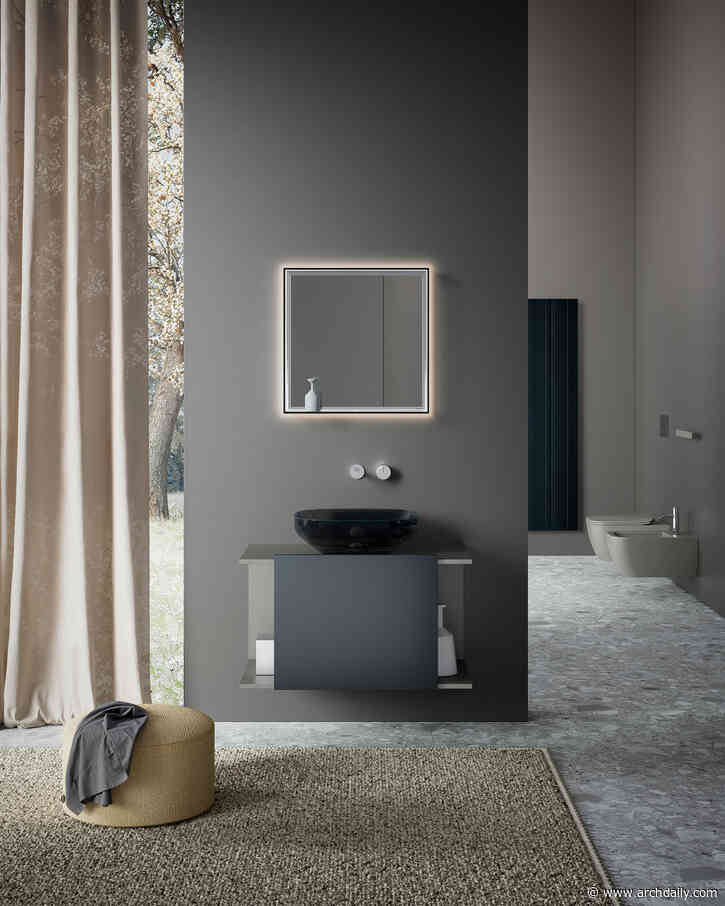 Nemesis. Image Courtesy of antoniolupiEvery detail in the construction of an environment has a significant impact. The layout, composition, furniture, color range, and materials work together to create a cohesive and immersive experience in the perception of space. In bathroom design, this integration extends beyond aesthetics, aiming to ensure that every choice— from materiality to the form of furniture— contributes to economically viable, functional spaces with an aesthetic that do
Nemesis. Image Courtesy of antoniolupiEvery detail in the construction of an environment has a significant impact. The layout, composition, furniture, color range, and materials work together to create a cohesive and immersive experience in the perception of space. In bathroom design, this integration extends beyond aesthetics, aiming to ensure that every choice— from materiality to the form of furniture— contributes to economically viable, functional spaces with an aesthetic that do -
Beyond the Prize: Set in Venice, a New Discussion Forum Explores the Meaningful Impact of Architecture Awards
via archdaily.com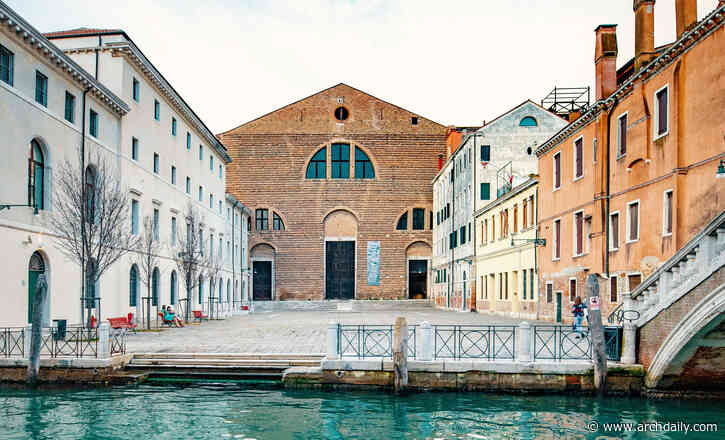 Ocean Space, Chiesa di San Lorenzo. Image © Enrico FioreseA moderated discussion hosted by the Aga Khan Award for Architecture, the Holcim Foundation Awards, the EUmies Awards, the Mies Crown Hall Americas Prize, the OBEL Award, and the Ammodo Architecture Award will take place in Venice during the opening week of the 19th Architecture Biennale. This consortium of six architecture awards, alongside international architects associated with the prizes, will gather on Friday, May 9, 2025, at T
Ocean Space, Chiesa di San Lorenzo. Image © Enrico FioreseA moderated discussion hosted by the Aga Khan Award for Architecture, the Holcim Foundation Awards, the EUmies Awards, the Mies Crown Hall Americas Prize, the OBEL Award, and the Ammodo Architecture Award will take place in Venice during the opening week of the 19th Architecture Biennale. This consortium of six architecture awards, alongside international architects associated with the prizes, will gather on Friday, May 9, 2025, at T -
9 on Nares Apartment Building / Two Five Five Architects
via archdaily.com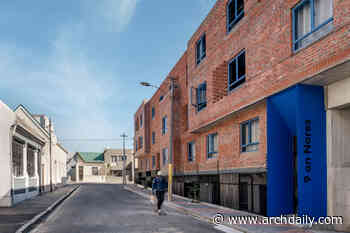 © Paris Brummer architects: Two Five Five ArchitectsLocation: 9 Nares Street, Observatory, Cape Town, South AfricaProject Year: 2024Photographs: Paris BrummerArea: 1989.0 m2 Read more »
© Paris Brummer architects: Two Five Five ArchitectsLocation: 9 Nares Street, Observatory, Cape Town, South AfricaProject Year: 2024Photographs: Paris BrummerArea: 1989.0 m2 Read more » -
Garcés de Seta Bonet and Marvel Architects Win Competition to Transform Three Chimneys Into Catalunya Media City
via archdaily.com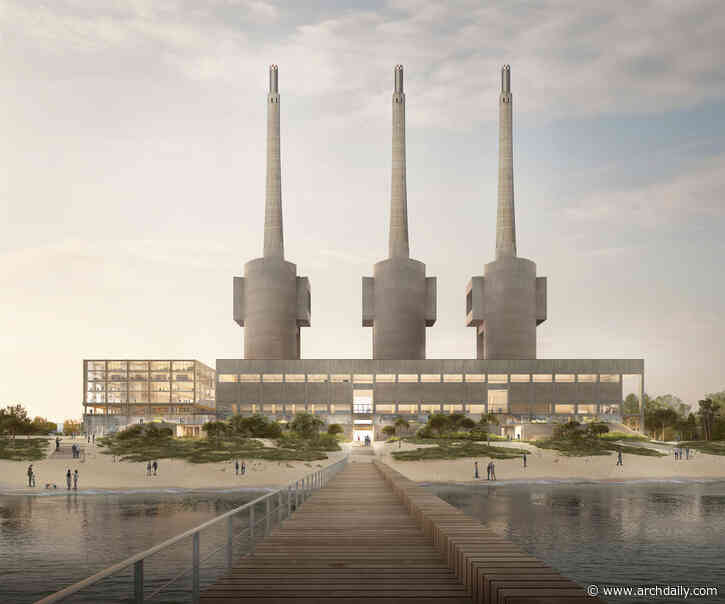 Sea view of the Catalunya Media City Complex and landscape. Image © Transformation/Adaptive Re-Use of Tres Xemeneies/Three Chimneys into Catalunya Media City Garcés de Seta Bonet Arquitectes and MARVELGarcés de Seta Bonet and MARVEL Architects' proposal won the competition to adapt and expand the Tres Xemeneies/Three Chimneys, a former power plant set to become the Catalunya Media City hub in Barcelona, Spain. With their winning design, the two studios sought to preserve the s
Sea view of the Catalunya Media City Complex and landscape. Image © Transformation/Adaptive Re-Use of Tres Xemeneies/Three Chimneys into Catalunya Media City Garcés de Seta Bonet Arquitectes and MARVELGarcés de Seta Bonet and MARVEL Architects' proposal won the competition to adapt and expand the Tres Xemeneies/Three Chimneys, a former power plant set to become the Catalunya Media City hub in Barcelona, Spain. With their winning design, the two studios sought to preserve the s -
Darwin Civic Centre gains approval
 The $150 million redevelopment of the city’s civic hub will include a public library, meeting spaces and council offices alongside 10 storeys of lettable office space owned by the building’s construction contractor.
The $150 million redevelopment of the city’s civic hub will include a public library, meeting spaces and council offices alongside 10 storeys of lettable office space owned by the building’s construction contractor. -
Architecture Now: International Projects by HOK, COLL-BARREU, and Knight Architects Reshape Public Space
via archdaily.com© COLL-BARREU ARQUITECTOSThis month's architecture news spotlights a global wave of adaptive reuse, large-scale infrastructure, and public realm transformation. From airport expansions to museum reconfigurations, architects worldwide are rethinking how civic spaces serve communities in the 21st century. Notable developments include Sasaki, SLA, and MVVA being shortlisted to reimagine Toronto's Downsview Airport into a pedestrian-oriented public corridor, and HOK's 2.8 million-square-foot ex -
Cobot Hub / 3XN
via archdaily.com© Rasmus Hjortshøj architects: 3XNLocation: Odense, DenmarkProject Year: 2024Photographs: Rasmus HjortshøjArea: 20000.0 m2 Read more » -
Two-Generation House in Tennoji-ku / FujiwaraMuro Architects
via archdaily.com© Katsuya. Taira (studioREM) architects: FujiwaraMuro ArchitectsLocation: Osaka city, Osaka Prefecture, JapanProject Year: 2024Photographs: Katsuya. Taira (studioREM)Area: 92.0 m2 Read more » -
Torriden Flagship Store / YGGGR
via archdaily.com© Yong Joon Choi architects: YGGGRLocation: 17, Seongsui-ro 7ga-gil, Seongdong-gu, Seoul, South KoreaProject Year: 2024Photographs: Yong Joon ChoiArea: 385.0 m2 Read more » -
Fresh Finds from Houses 163
 Embrace bold hues, tactile elements and artisanal pieces to create conversation starters in the home.
Embrace bold hues, tactile elements and artisanal pieces to create conversation starters in the home. -
Co Muoi Garden Villa / 6717 Studio
via archdaily.com© Hiroyuki Oki architects: 6717 StudioLocation: Hamlet 2, Thuong Phuoc 2 Commune, Hong Ngu District, Dong Thap Province, VietnamProject Year: 2022Photographs: Hiroyuki OkiArea: 252.0 m2 Read more » -
Pirenópolis House / Leo Romano
via archdaily.com© Edgard César architects: Leo Romano Location: Pirenopolis - Goiás, BrazilProject Year: 2023Photographs: Edgard CésarArea: 5027 ft2 Read more » -
Cycle and Pedestrian Crossing Over the Fareja Bridge / Rómulo Neto Arquitetos
via archdaily.com© Ivo Tavares Studio architects: Rómulo Neto ArquitetosLocation: Vagos, Aveiro, PortugalProject Year: 2024Photograph: Ivo Tavares StudioArea: 375.0 m2 Read more » -
House b·o / driearchitecten
via archdaily.com© Klaas Verdru architects: driearchitectenLocation: St-Michielsplein 2, 8500 Kortrijk, BelgiumProject Year: 2024Photographs: Klaas VerdruArea: 175.0 m2 Read more » -
Brisbane 2032 is no longer legally bound to be ‘climate positive.’ Will it still leave a green legacy?
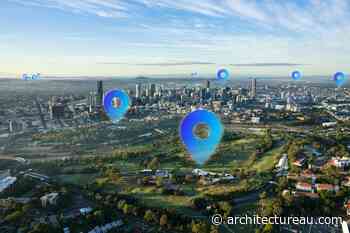 The original promise of hosting a climate-positive games is at risk of reverting to business as usual, and the recent announcement of a new Olympic stadium is in direct violation of the Olympic Host Contract.
The original promise of hosting a climate-positive games is at risk of reverting to business as usual, and the recent announcement of a new Olympic stadium is in direct violation of the Olympic Host Contract. -
Texture reigns supreme: West End Residence by Tom Mark Henry
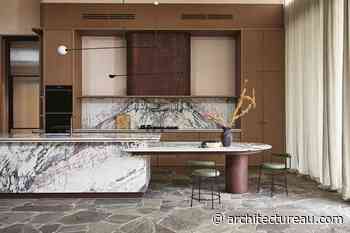 In this edited extract from Kerrie-Ann Jones's bookCurated Style,the author contemplates the delightful array of textures and colours found in the interiors of West End Residence by Tom Mark Henry.
In this edited extract from Kerrie-Ann Jones's bookCurated Style,the author contemplates the delightful array of textures and colours found in the interiors of West End Residence by Tom Mark Henry. -
Bowermans gets a new seat at the table
via indesignlive.com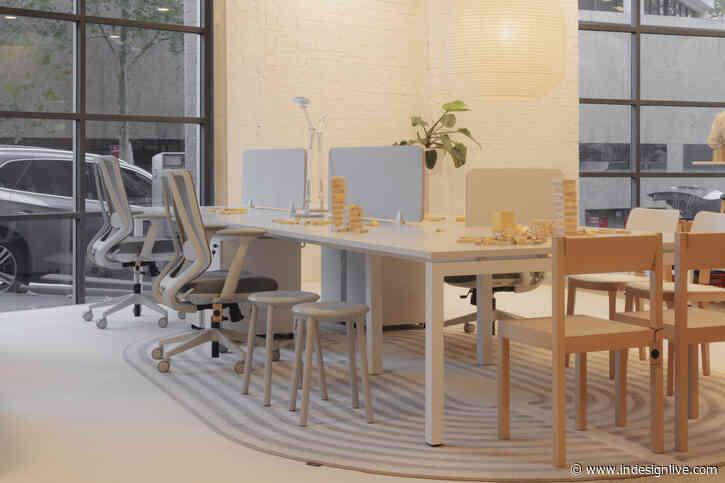 Bowermans – a purveyor of commercial furniture in Australia for over 75 years – has inaugurated a new studio within the Surry Hills Design Precinct. The space affords businesses, designers and architects the opportunity to engage with a diverse repertoire of workspace solutions.Sequestered in Surry Hills, the showroom exhibits furniture tailored for offices, hospitality venues and educational institutions. It is delineated into zones that articulate key collections, including worksta
Bowermans – a purveyor of commercial furniture in Australia for over 75 years – has inaugurated a new studio within the Surry Hills Design Precinct. The space affords businesses, designers and architects the opportunity to engage with a diverse repertoire of workspace solutions.Sequestered in Surry Hills, the showroom exhibits furniture tailored for offices, hospitality venues and educational institutions. It is delineated into zones that articulate key collections, including worksta -
Full program for 2025 Australian Architecture Conference revealed
 The upcoming 2025 Australian Architecture Conference invites design practitioners from Australia and abroad to share stories that illustrate the capacity of design to instigate positive change.
The upcoming 2025 Australian Architecture Conference invites design practitioners from Australia and abroad to share stories that illustrate the capacity of design to instigate positive change. -
Andy Fergus on how to realise the potential of pattern books today
 ArchitectureAu Asks the Melbourne urban designer, “Pattern books have a long history in architecture – but what's it going to take to realise their potential today?”
ArchitectureAu Asks the Melbourne urban designer, “Pattern books have a long history in architecture – but what's it going to take to realise their potential today?” -
Design for Parramatta Riverside Theatres on exhibition
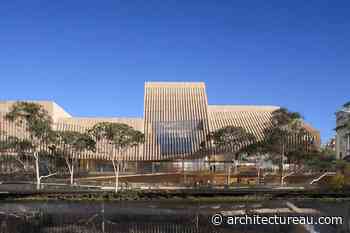 The refurbished theatre is envisioned as the centrepiece of Parramatta’s cultural precinct, intended to honour the city’s “rich cultural heritage” and create “a harmonious blend of past and present.”
The refurbished theatre is envisioned as the centrepiece of Parramatta’s cultural precinct, intended to honour the city’s “rich cultural heritage” and create “a harmonious blend of past and present.” -
Beehive Hotel is “a responsive approach towards re-interpreting the site’s heritage”
via indesignlive.com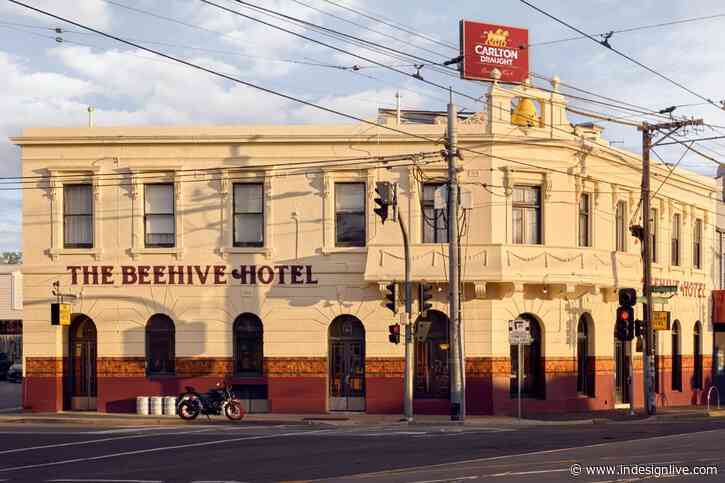 The Beehive Hotel by Underwood boasts several memories that are captured through historical society photographs and old postcards that can be found on eBay today. When approaching the revitalisation of the 150-year-old heritage Beehive Hotel, Melbourne-based Underwood started by researching the history of their subject site. What began as an exercise of assembling clues resulted in a transformation that was based on “a responsive approach towards re-interpreting the site’s heritage,
The Beehive Hotel by Underwood boasts several memories that are captured through historical society photographs and old postcards that can be found on eBay today. When approaching the revitalisation of the 150-year-old heritage Beehive Hotel, Melbourne-based Underwood started by researching the history of their subject site. What began as an exercise of assembling clues resulted in a transformation that was based on “a responsive approach towards re-interpreting the site’s heritage, -
Machikado Project in Asahi-cho / Plan 21
via archdaily.com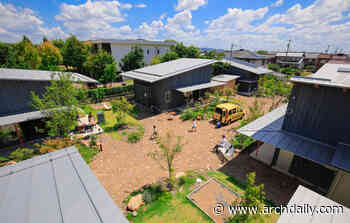 © Akira Ueda architects: Plan21Location: Kagamigahara city, Gifu Prefecture, JapanProject Year: 2024Photographs: Akira UedaArea: 1395.0 m2 Read more »
© Akira Ueda architects: Plan21Location: Kagamigahara city, Gifu Prefecture, JapanProject Year: 2024Photographs: Akira UedaArea: 1395.0 m2 Read more » -
Floreira House / Matheus Farah + Manoel Maia Arquitetura
via archdaily.com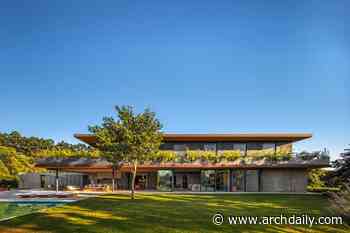 © Nelson Kon architects: Matheus Farah + Manoel Maia ArquiteturaLocation: Porto Feliz – São Paulo, BrazilProject Year: 2024Photographs: Nelson KonArea: 1270.0 m2 Read more »
© Nelson Kon architects: Matheus Farah + Manoel Maia ArquiteturaLocation: Porto Feliz – São Paulo, BrazilProject Year: 2024Photographs: Nelson KonArea: 1270.0 m2 Read more » -
Education Centre University of Groningen / KAAN Architecten
via archdaily.com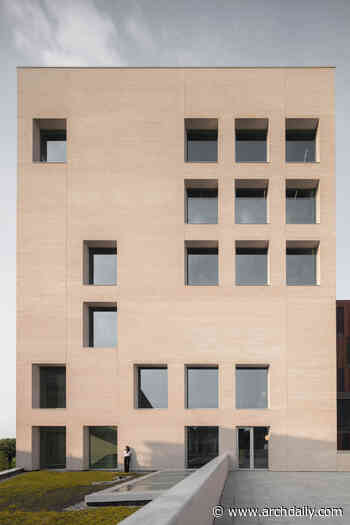 © Sebastian van Damme architects: KAAN ArchitectenLocation: Antonius Deusinglaan 1, Groningen, The NetherlandsProject Year: 2024Photographs: Sebastian van DammePhotographs: Marcel IjzermanArea: 12246.0 m2 Read more »
© Sebastian van Damme architects: KAAN ArchitectenLocation: Antonius Deusinglaan 1, Groningen, The NetherlandsProject Year: 2024Photographs: Sebastian van DammePhotographs: Marcel IjzermanArea: 12246.0 m2 Read more »
Follow @ArchitectureAU_ on Twitter!

